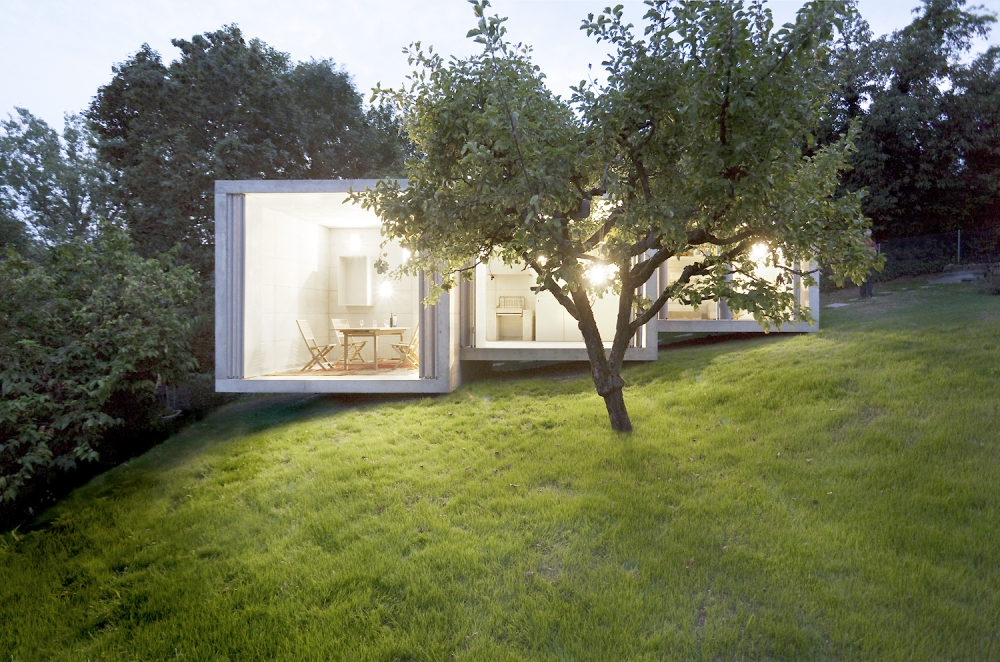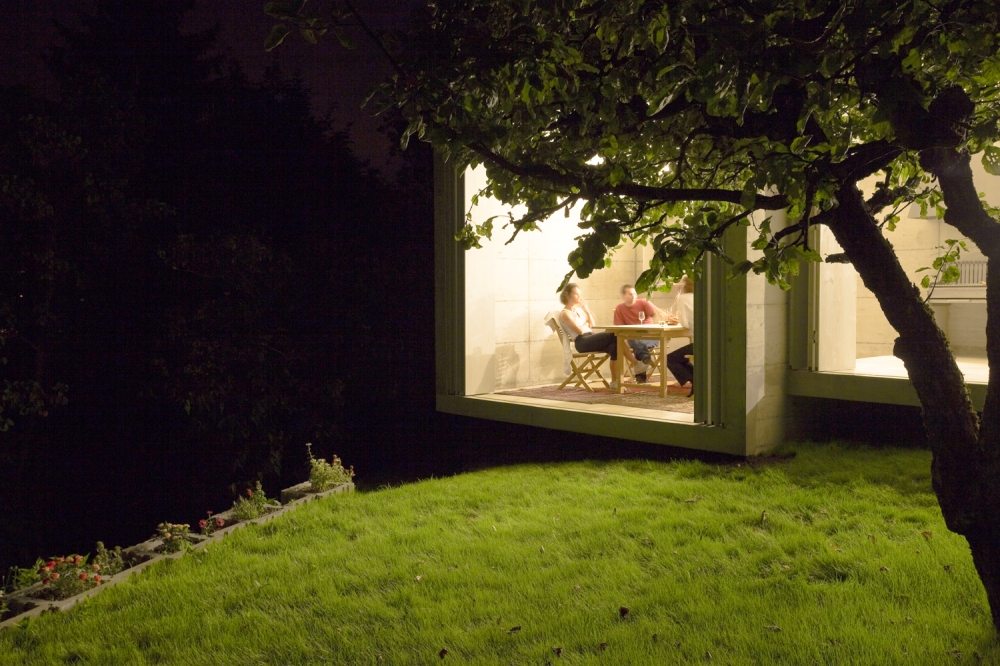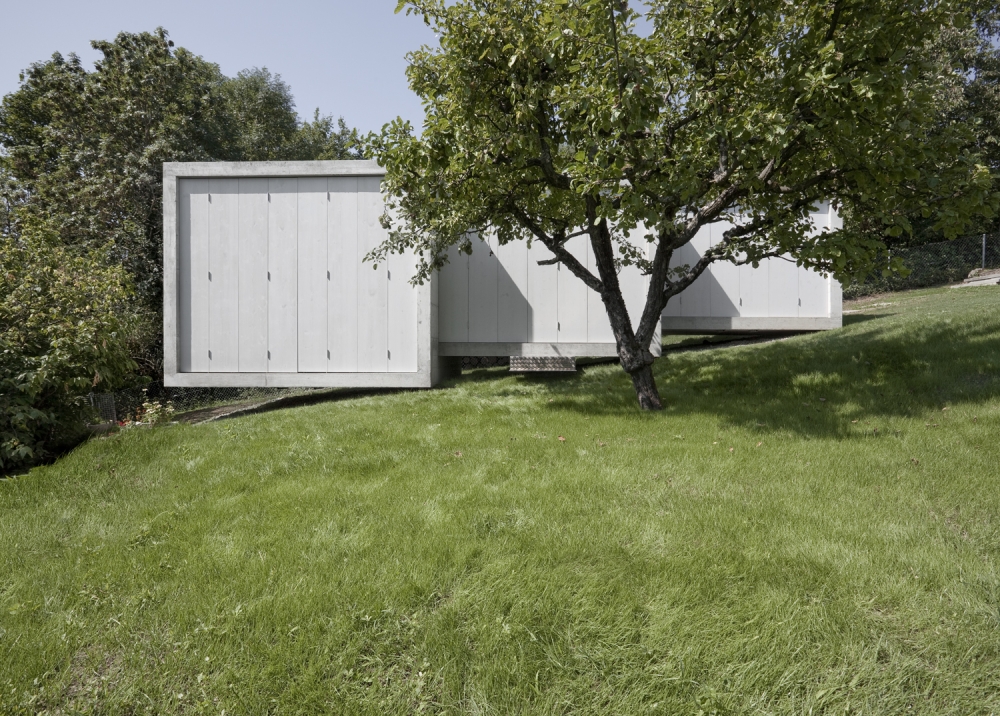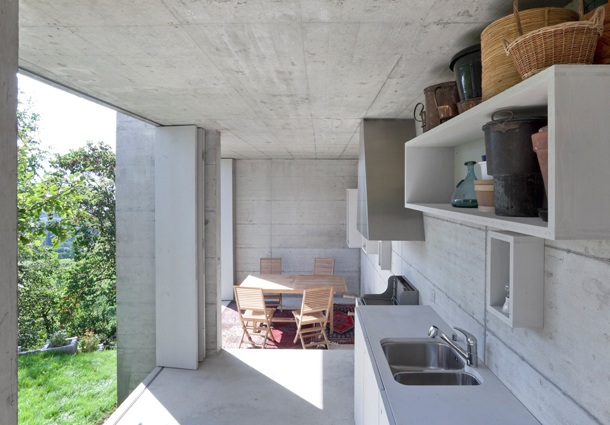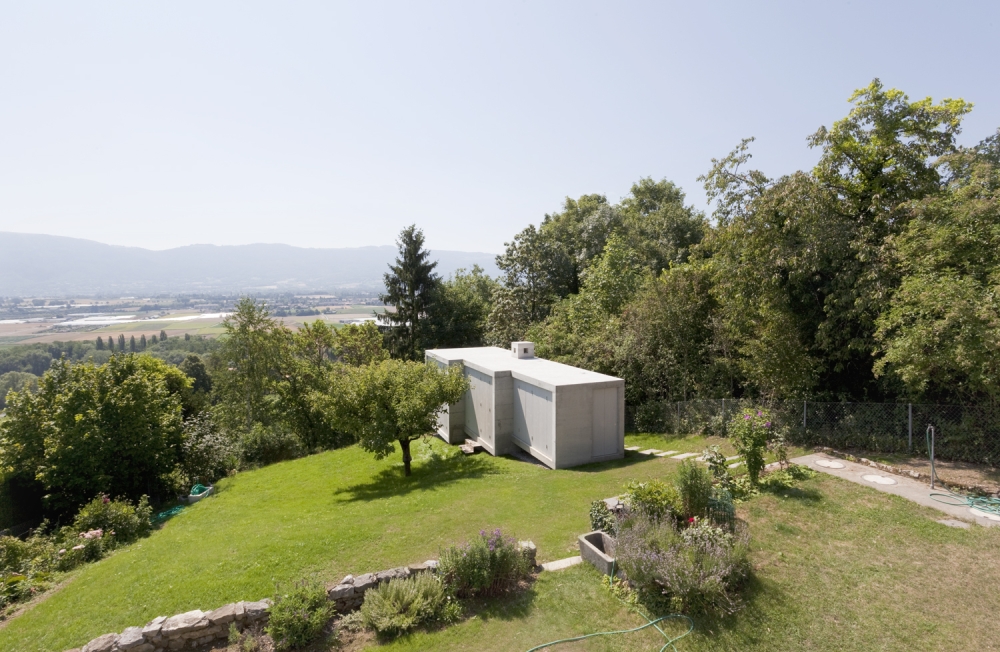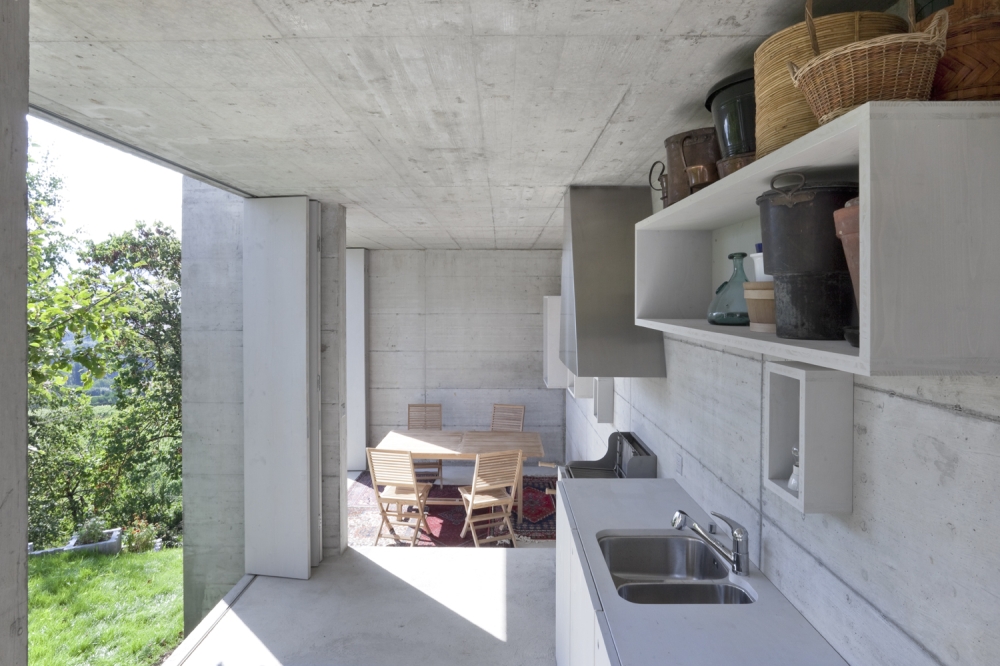Concrete summer pavilion: The Garden Shelf
A clear and simple structure and an extremely reduced choice of materials: the summer pavilion of a family from Geneva has a most surprising shape and looks like a giant piece of furniture in the garden.
The seemingly weightless summer pavilion lies embedded in a sloping garden in Confignon near Geneva. Consistently reduced to the essential, the structure is composed of three differently dimensioned modules and opens up to the garden. Inside they are all interconnected, whereby each one fulfills a specific function: as a small storage area for gardening equipment, a kitchen with a fireplace and a generous seating area.
The three cubes mirror the topography of the sloping garden, touching only on the edge closest to the mountain, whereby each one protrudes a little more into the garden. Its appearance of a giant-sized piece of furniture is anything but coincidental: it is intended to be an object that does not compete with the house. "The pavilion should not be viewed as a house but rather as a piece of furniture", says Eik Frenzel. "You can sit either on it or in it."
The basic structure of the pavilion is made entirely of concrete. All other elements, such as the shutters or interior furnishings, are made of wood. The border between outside and inside disappears when the wooden folding sliding elements equipped with Hawa Variofold 80 H hardware at the front of each module are pushed to one side. The modules form a homogeneous structure when they are closed.
Rue de l'Avant – Poste 5
1005 Lausanne, Switzerland
Menuiserie & Charpente
Rue de Bourgogne 23
1203 Genf, Switzerland
Genf, Switzerland
