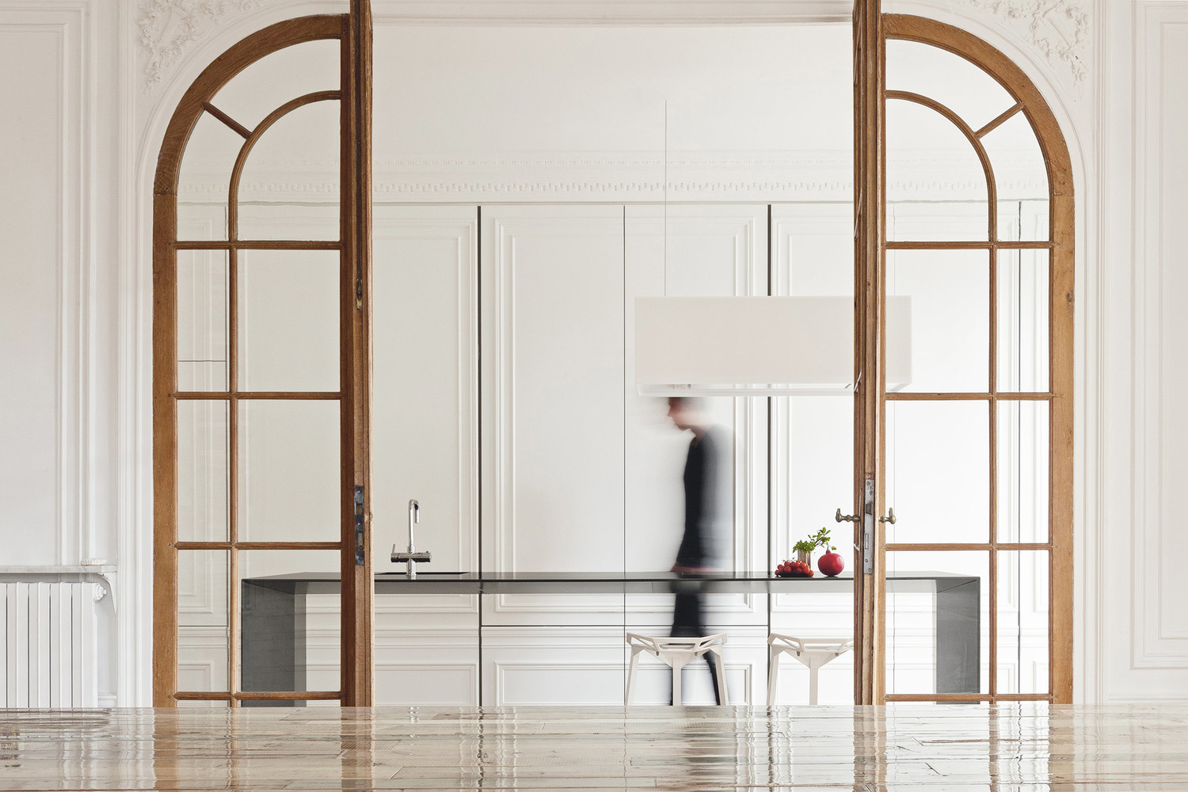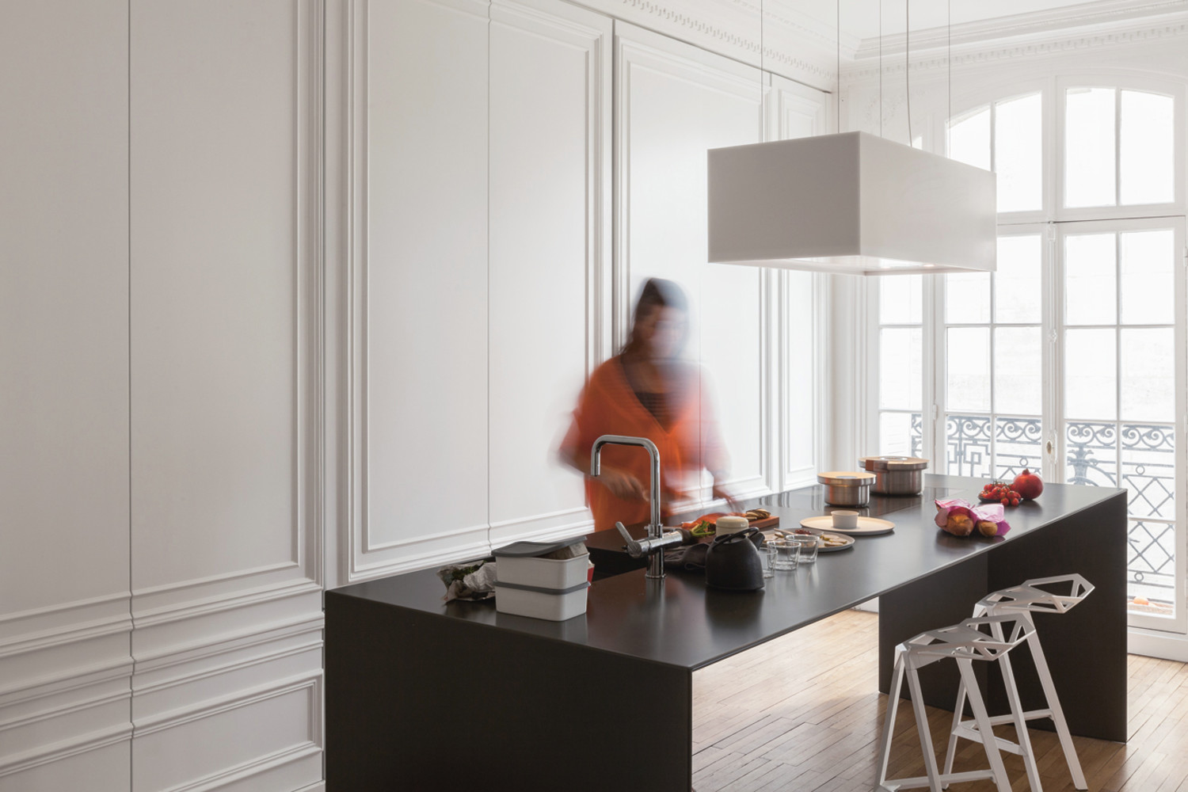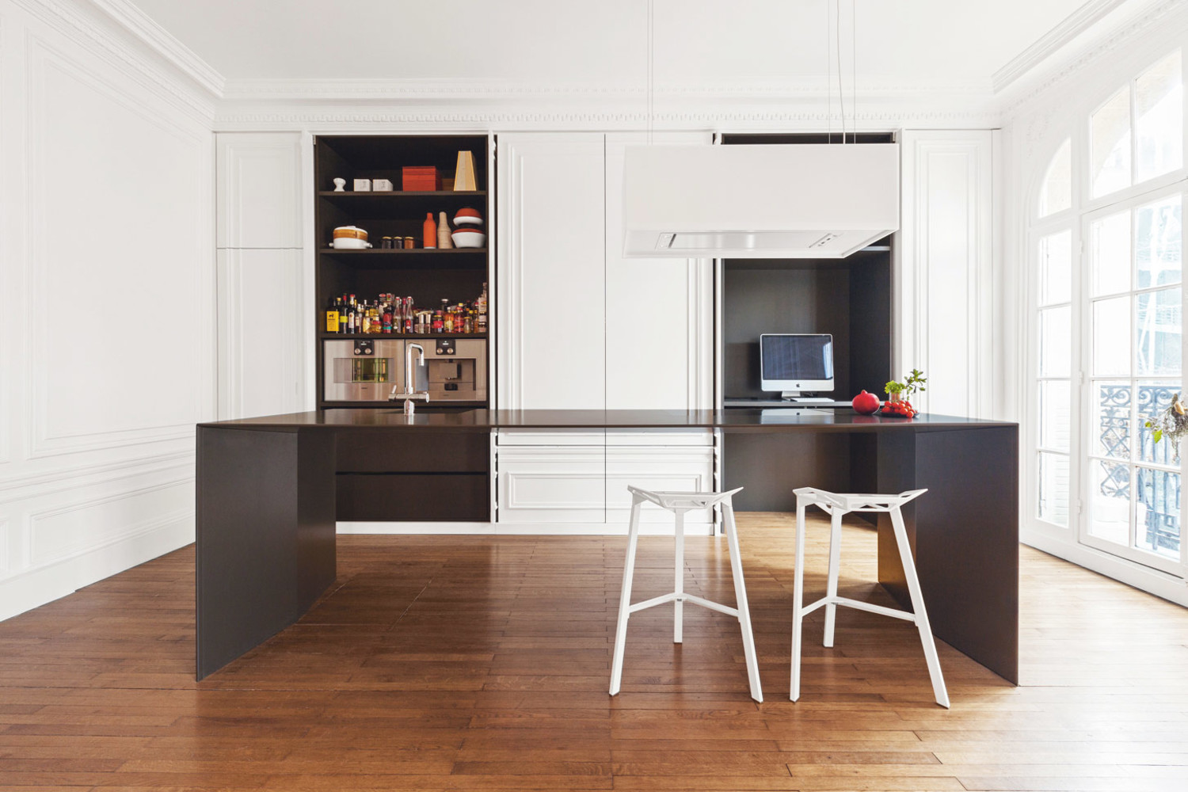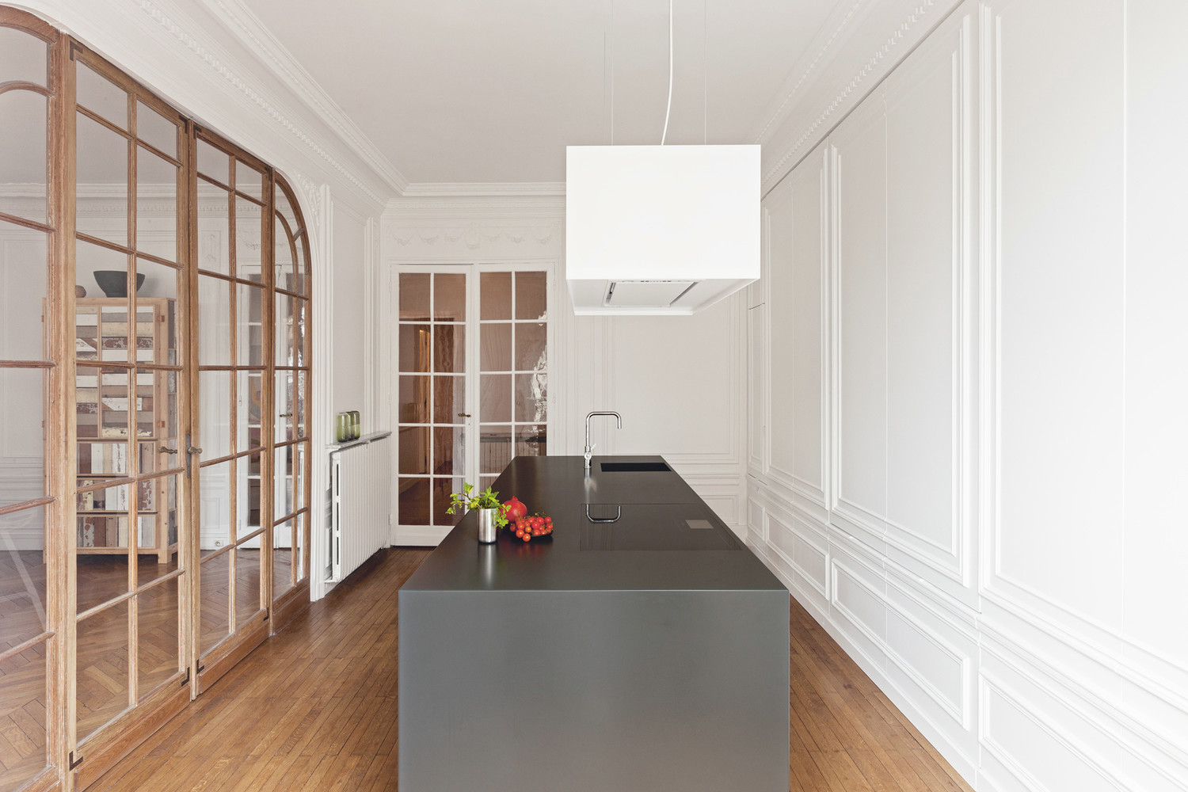The invisible kitchen
Living room and kitchen form a single area in many modern homes and therefore often have an open-plan design. People cook where they eat and eat where they live.
The owners of the 150 m2 period apartment in Paris had a clear concept for their kitchen: it should be located close to the living room or, better still, be an integral part of it. To fulfil this wish, Dutch interior design firm i29 interior architects designed a kitchen island that is really a piece of furniture.
At first glance, the kitchen island looks like a table in a nearly empty room. That’s because the design is reduced to the bare minimum. The surface is only a few centimeters thick. The streamlined piece of furniture nonetheless contains all the necessary connections for water and electricity: they are cleverly concealed inside the legs. Apart from two bar stools next to the island, there is nothing else to see except for a 2.75-meter-high white wall panel. The panel pivots and slides easily into a recess to reveal everything a kitchen needs.
The clients did not necessarily want to hide the kitchen from view. “However, it was the best way for us to integrate the modern kitchen in the historic surroundings”, explains architect Jeroen Dellensen of i29 interior architects in Duivendrecht near Amsterdam. It is for this reason that the designers carefully copied the paneled walls that run throughout the apartment. The unusually high MDF panels pivot easily and slide into the recess thanks to the pivot/slide-in hardware Hawa Concepta 50. It enables the inhabitants to magically pull their kitchen out of the wall in just a few simple steps. And to make it disappear again for instant tidiness.
Duivendrecht, the Netherlands



