Sliding Doors Promote Inclusive Construction
Doors often present a major obstacle for people with physical disabilities. But well planned sliding doors can offer benefits that swing doors cannot. It's important to look at the individual situation and consider a range of aspects.
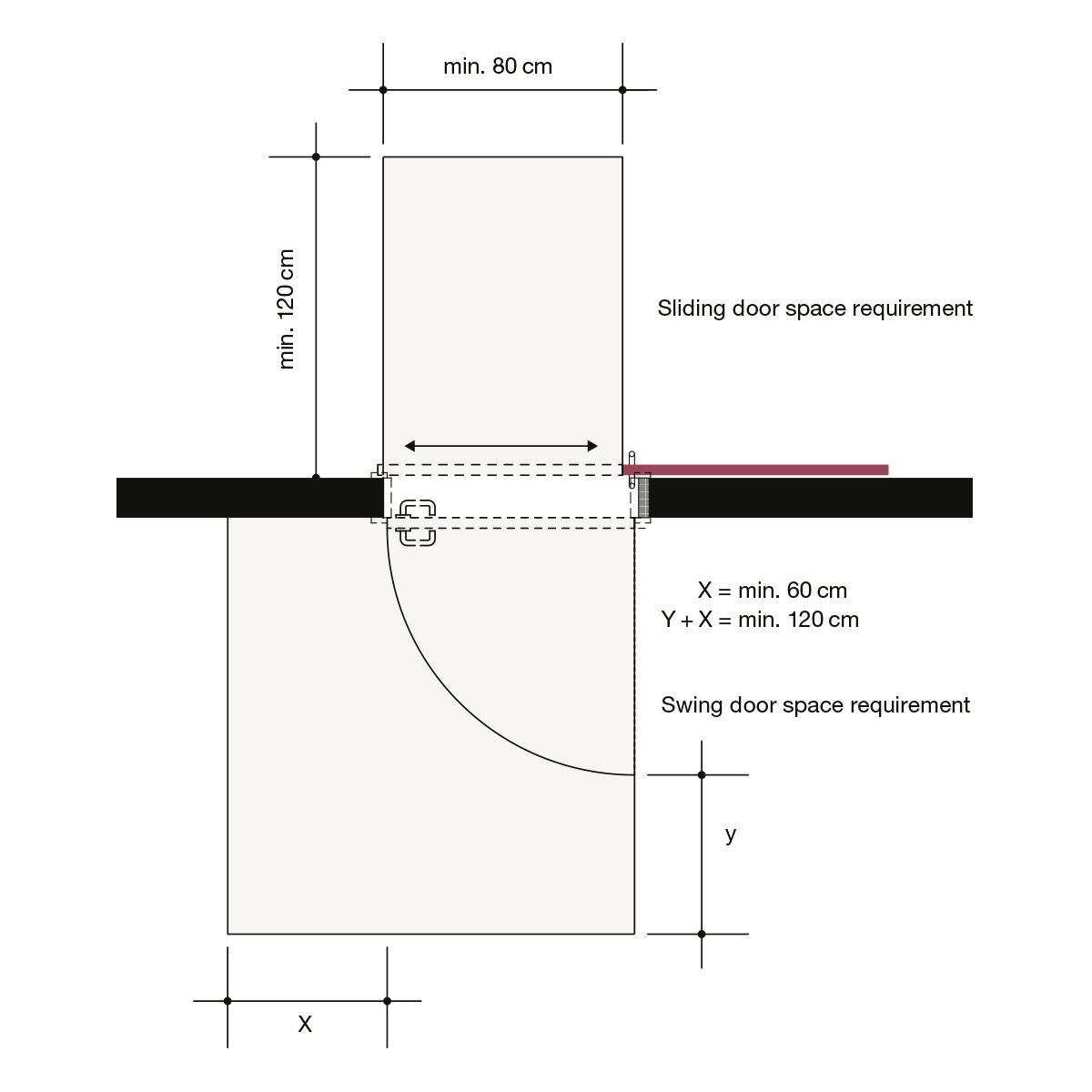
Width based on wheelchair dimensions
The passage width of a door should be at least 80 cm (at least 32" in the U.S.), although regulations vary by country. The recommended measurement is based on the width of a wheelchair and the space required for the user's hands. Sliding doors are an ideal solution, especially in tight spaces with little space for movement, and various options are available. If there is insufficient space for an entire door to slide to the side, a telescopic variant can be used. The best solution varies depending on the building structure and the physical condition of the people who live there.
More on DIN accessibility standards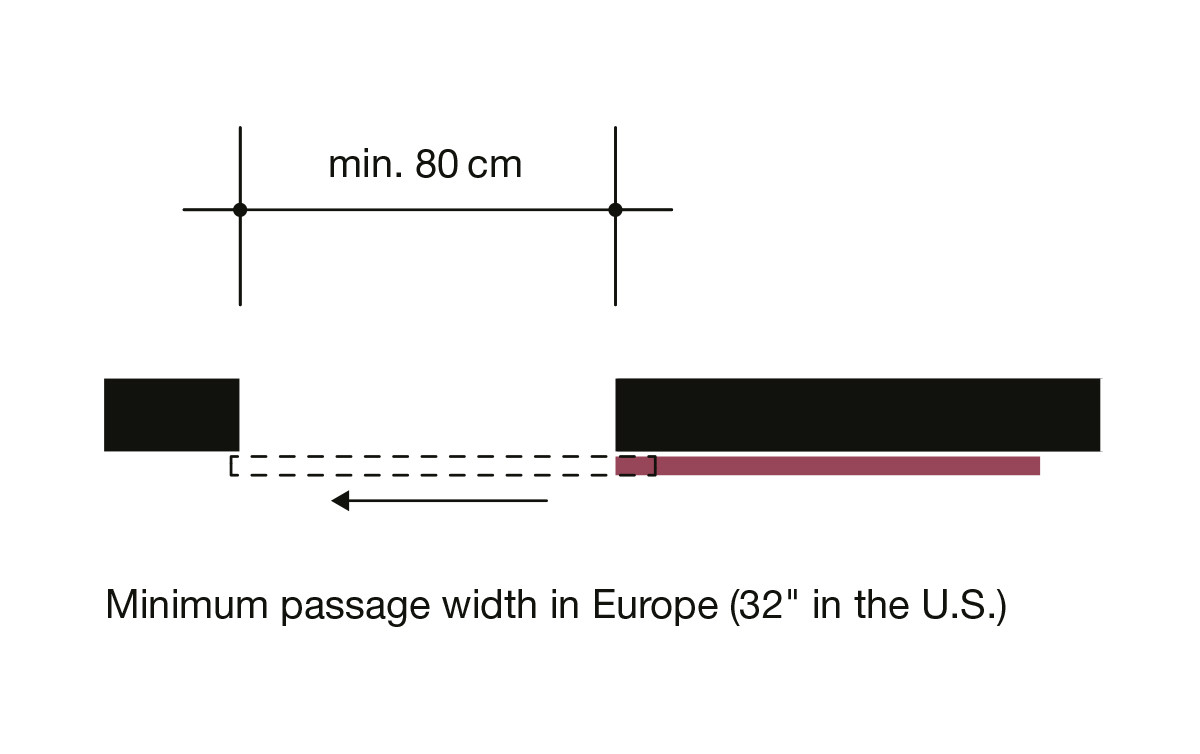
Space for maneuvering
Doors should be placed to allow sufficient room for a wheelchair user to easily operate the door. A swing door requires additional space on the door opening side so that the door leaf can swing out. Wheelchairs users will need to move out of the way of the opening door, or approach it from the side. A sliding solution offers advantages here in two respects. Firstly, the wheelchair user can approach and operate it directly. Secondly, the space required for maneuvering is smaller. The sketch shows an example of the dimensions required.
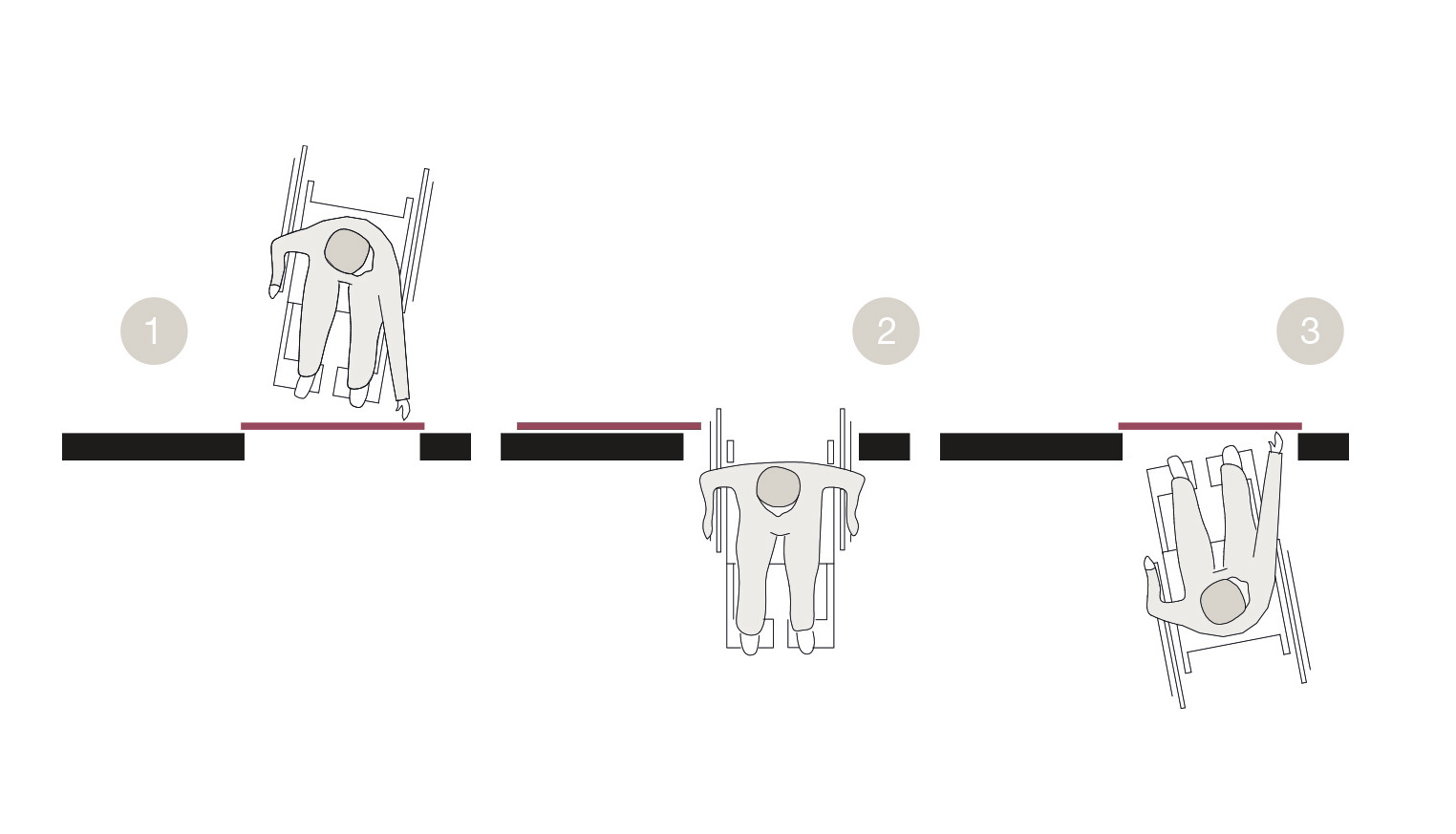
Through the door with fewer movements
To move from one room to another, a wheelchair user must do a certain amount of maneuvering. Comparing the steps required when opening swing and sliding doors makes the advantages of sliding solutions clear: no space is needed for the door leaf to swing out and movement is much more straightforward.
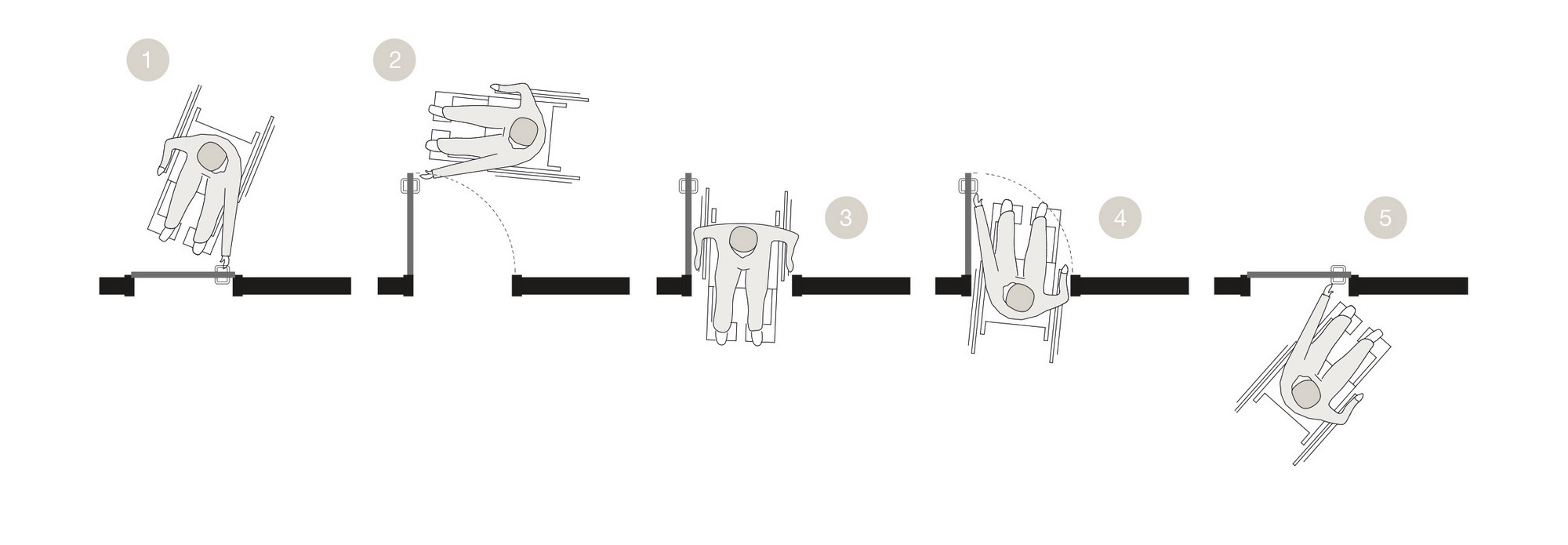
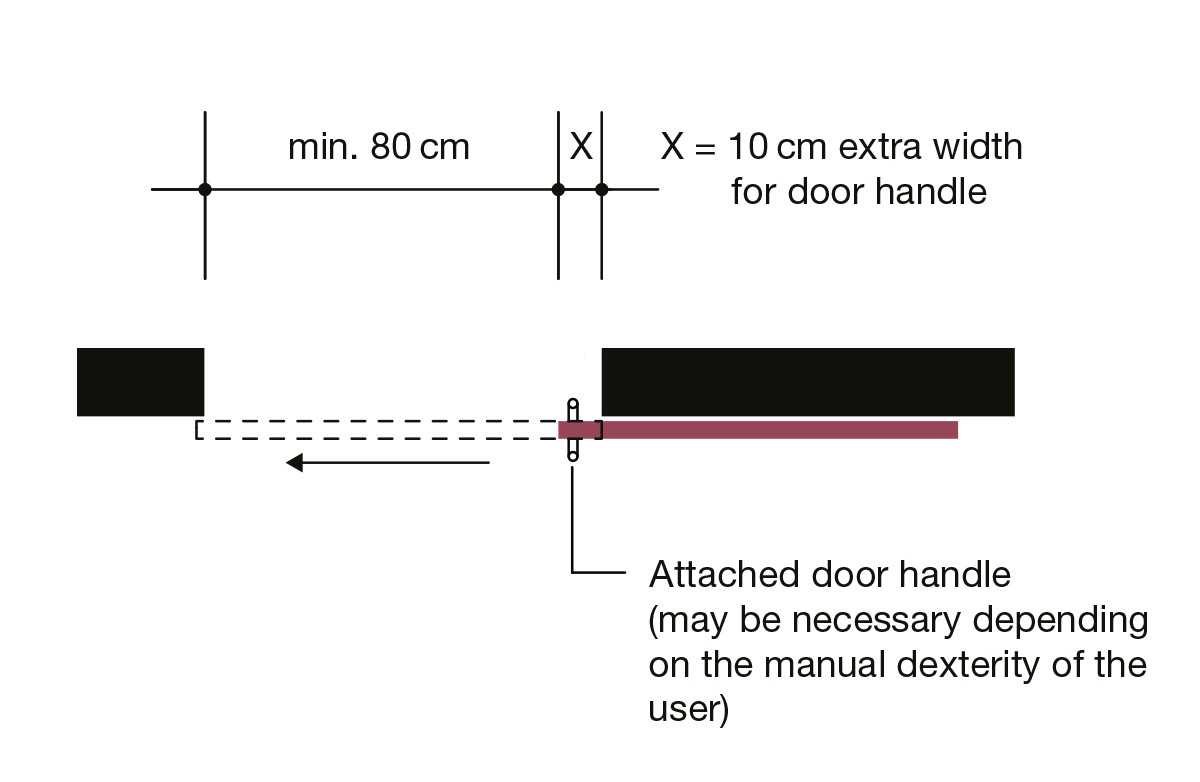
Correct height and low opening forces for ease of use
It should be possible to open and close a door without great effort. A sliding door with an easy-to-grip bow handle mounted at a height of 80 - 100 cm can be operated easily and safely. Sliding doors with bow handles must be planned with an opening that is 10 cm wider to ensure that the dimensions of the clear opening comply with the relevant standards. Low opening forces and a soft closing mechanism that supports the door movement make everyday life easier for wheelchair users.
Center for Obstacle-Free Building (ZHB)
The Center for Obstacle-Free Building in Muhen (Switzerland) is a division of the Swiss Paraplegics Association. This architecture firm specializes in the consultation, planning, and implementation of barrier-free conversions and new builds. Thanks to the support of the Swiss Federal Social Insurance Office (FSIO), it is able to offer comprehensive, individualized construction advice free of charge. The goal is to reduce or eliminate structural barriers in order to promote independence in daily life for wheelchair users. The ZHB offers its services in Switzerland and neighboring countries.