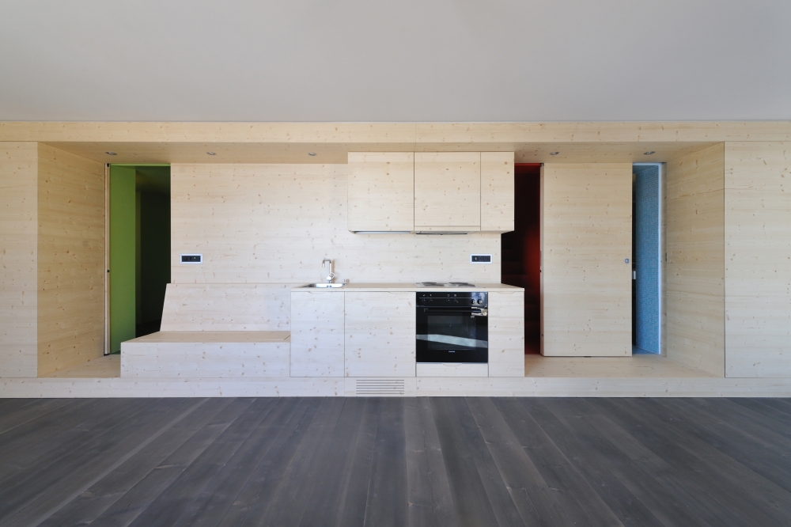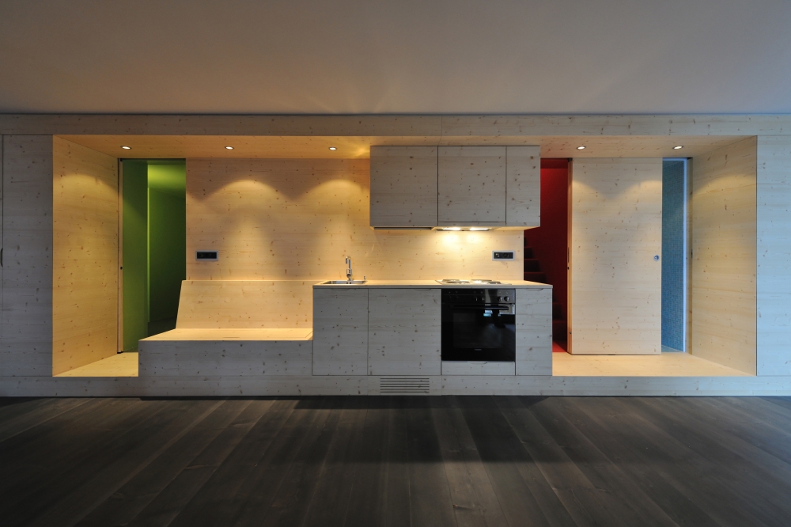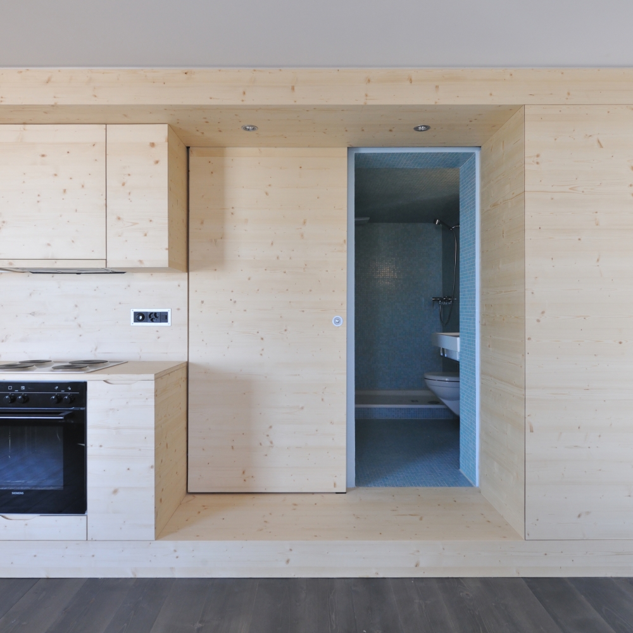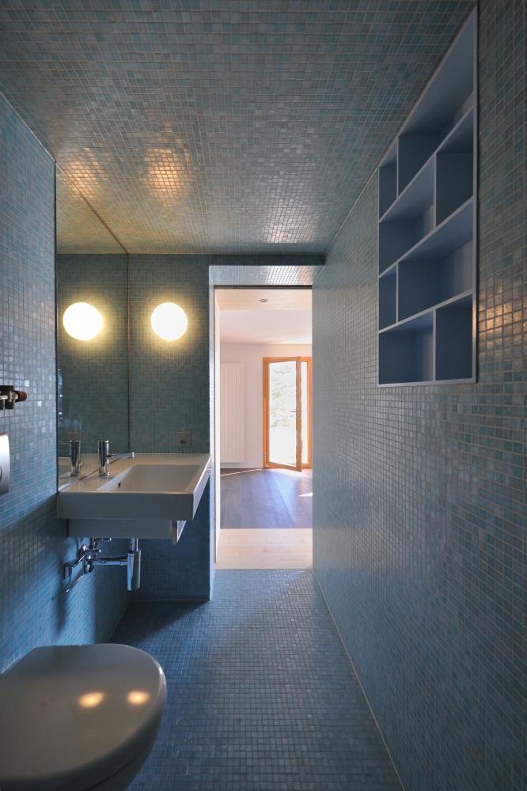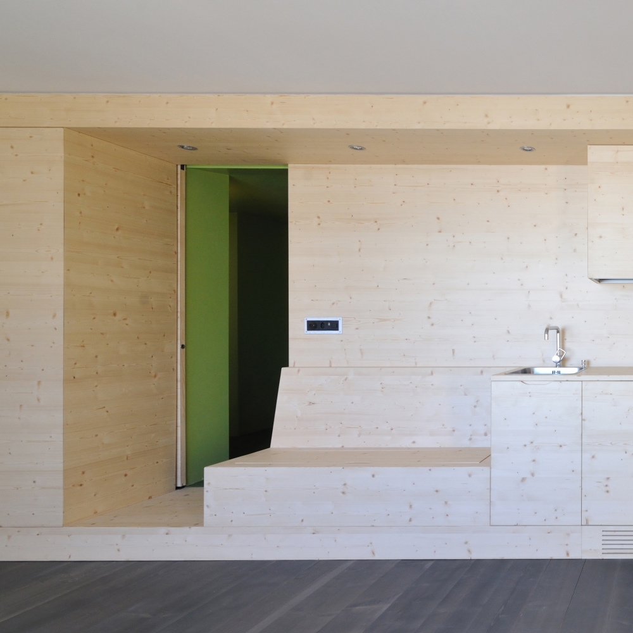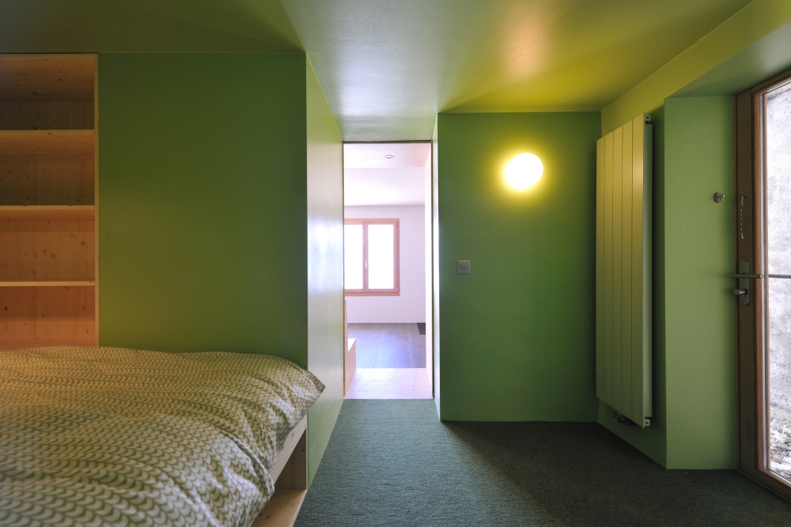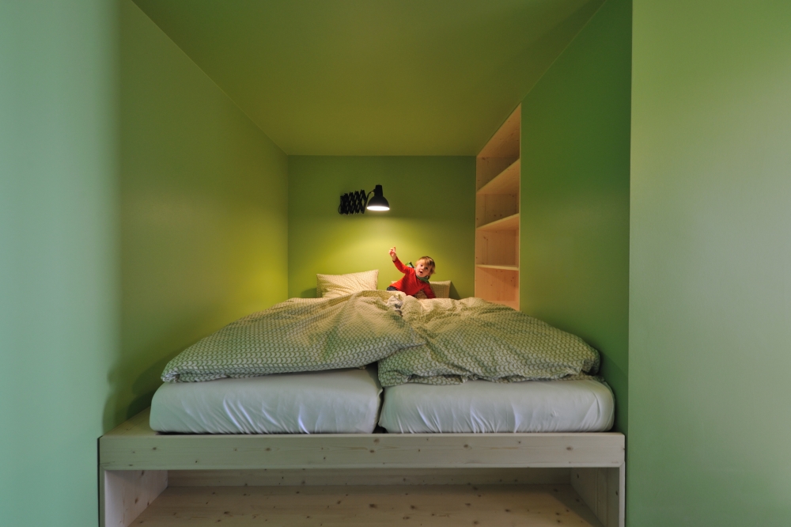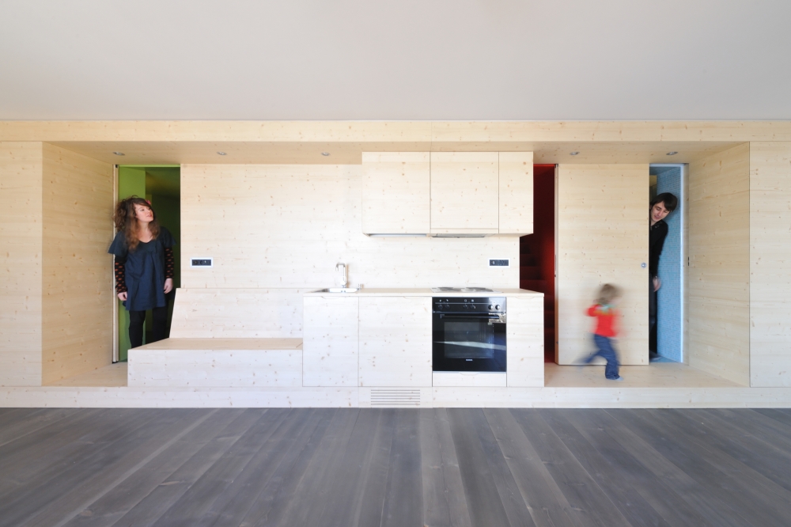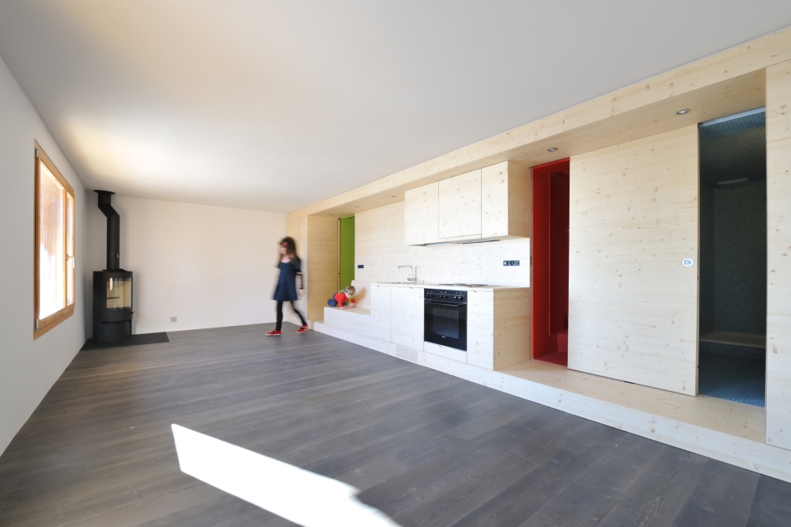Chalet Chantemerle
The basement of a chalet in the Waadtländer Alps was converted into a self-contained apartment. The surrounding mountains inspired rooms whose size and color schemes could not be richer in contrast.
The bedroom is an "alpine meadow" with green walls and green carpeting. The bathroom is reminiscent of an "ice grotto" – its walls, ceiling and floor are covered in a mosaic in different hues of blue. The rooms in the basement of the converted holiday home that face the mountains are designed as "caves". Architects strambinihussong made use of the surrounding landscape as a model for their architectural design.
Everyday activities such as playing, resting, cooking and eating take place in the only large room. The core is a multi-functional wood wall that integrates the kitchen, seating area and storage space, that together with the sliding doors, forms a functional element. Behind it are the bedrooms, bathroom, building technology and the stairs to the two upper stories that were not affected by the conversion.
As fixed components of the multi-functional element, the sliding doors play a rhythmical game with the adjacent monochrome niches. When closed, the rear wall appears homogeneous as it is made completely of fir wood. The striking color scheme that becomes visible when the doors are pushed to the side indicates various functions. The architects chose HAWA Junior 80 B hardware for the three sliding doors that run in a concealed track.
Avenue de la Dôle 2
1005 Lausanne, Switzerland
Route d'Aigle 3
1895 Vionnaz, Switzerland

