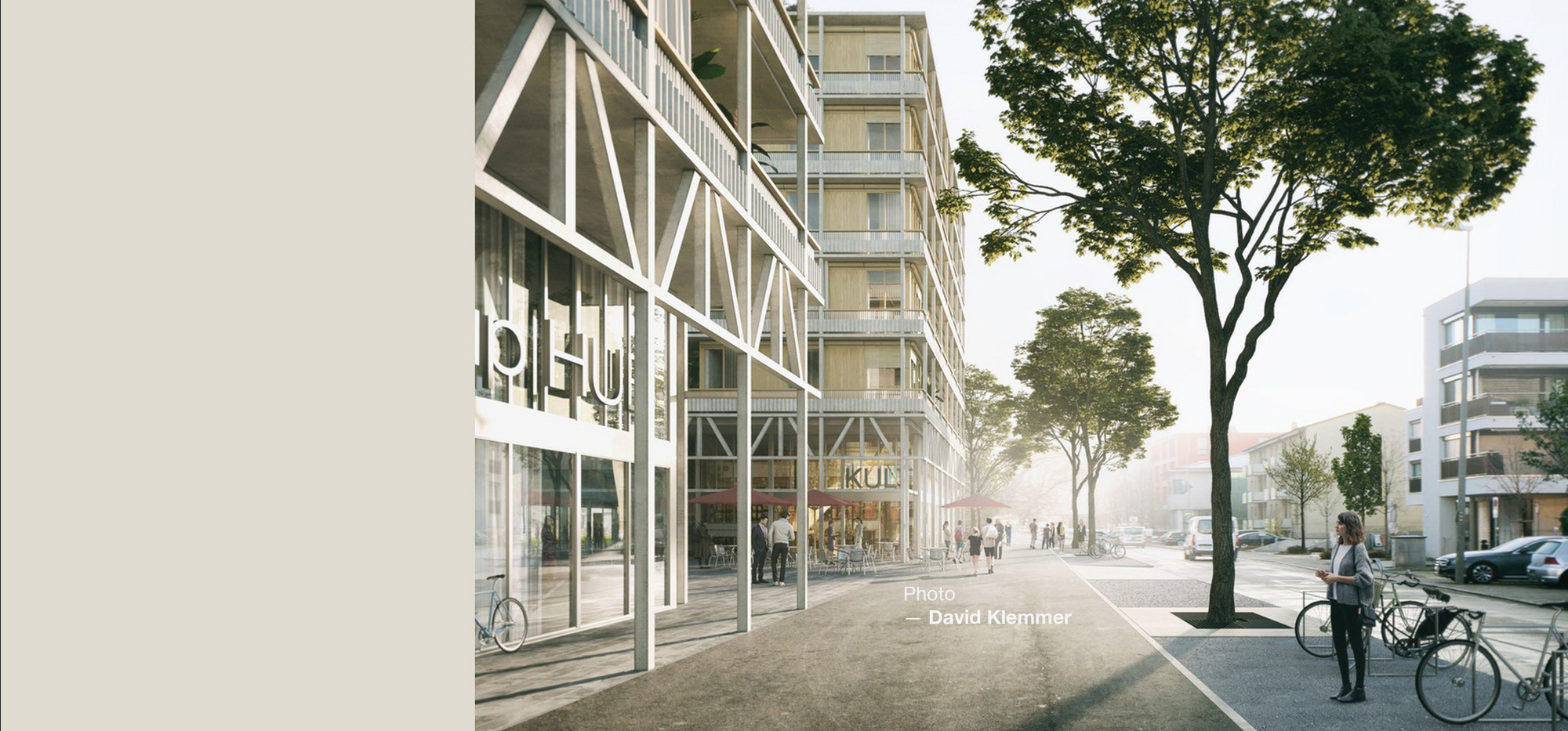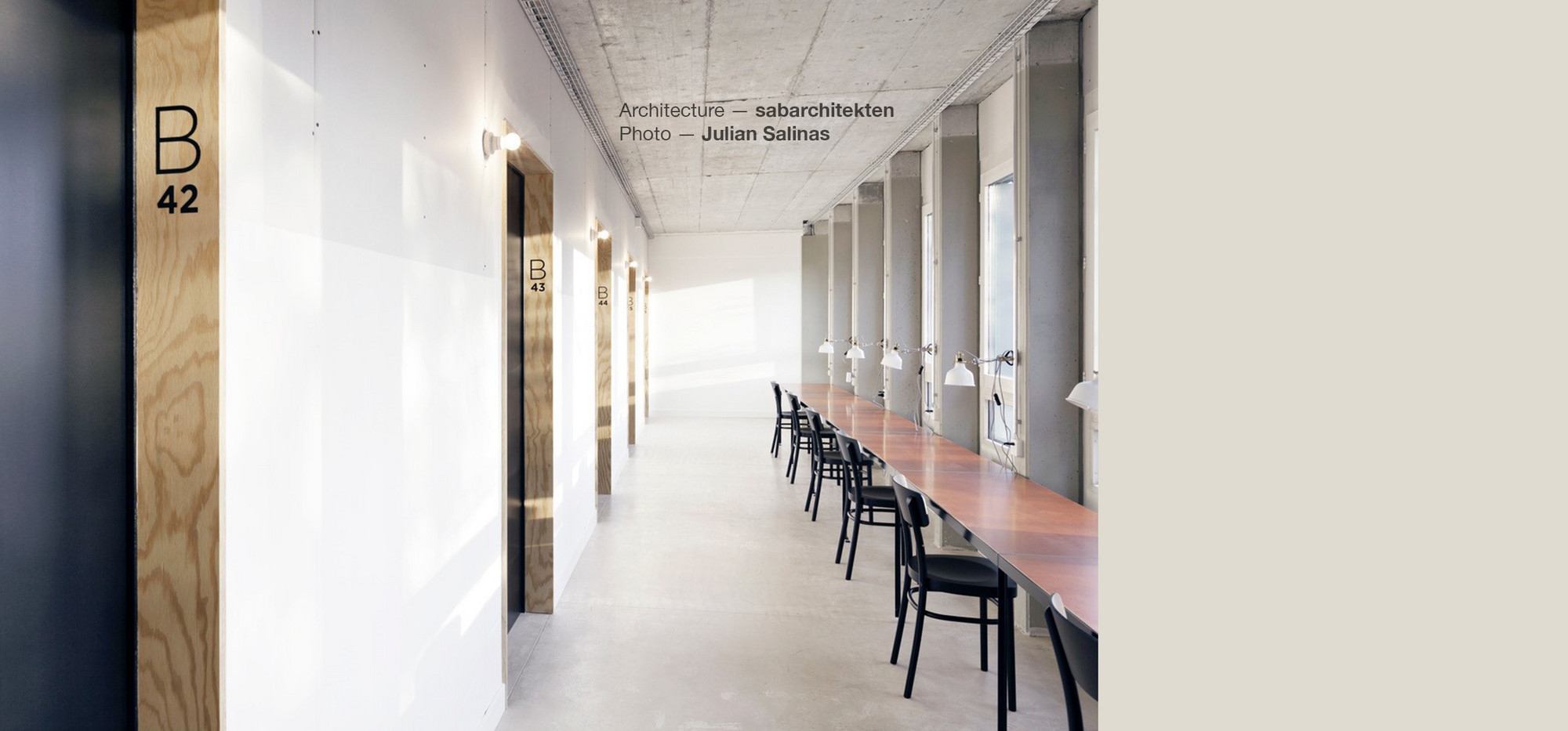
Flexible living spaces
Because so many people have spent more time at home in recent months they are now more demanding when it comes to their living space. And yet, apartments are getting smaller and smaller, with increased density. We spoke with Dominique Salathé, professor of architecture at the University of Applied Sciences and Arts Northwestern Switzerland and owner of Salathé Architekten Basel, about how these two trends can be reconciled and what the future holds for open-plan living spaces.
The past few months have intensified the relationship we have with our own living space and accelerated a number of trends. Dominique Salathé identifies two main effects of the pandemic experience: "Firstly, we have become more aware of outdoor spaces and ascribe more value to them. Secondly, there are new demands on interior spaces." As work and leisure are increasingly intertwined, spaces need to be thought of much more in terms of multifunctionality. People are looking for spaces that can easily be adapted to different situations.
At the same time, the trend toward urbanization continues. The UN estimates that by 2050 70% of humanity will live in urban agglomerations. According to Salathé, however, densification is an issue that is not confined to cities alone. Even in less urban areas, available land is limited he says, and the pressure for densification is intensifying everywhere. Right now, with the daily commute eliminated, we also observe that parts of the population are showing a preference for living in the countryside.
To ensure that densification does not turn into density stress, it is important to plan areas wisely, both on the small and the large scale. Referring to the more compact apartments, Salathé says, "The more confined, the more demands are made of the space. People look for adjustable and movable elements that create new spatial situations." At the same time, spatial quality must be considered with care. Lighting and acoustics must be right for residents to feel comfortable.
Creating meeting places
One crucial element the architect singles out in terms of living quality in densely populated environments are rooms that can be used collectively, expanding individual living spaces. Take the formerly anonymous stairwell for example, which has become a meeting place; or the roof terrace that is now a communal garden. "The willingness to share has grown in recent years," Salathé remarks. His architectural firm for example has integrated common areas such as a fitness room and a kitchen into the plans for a high-rise project in Aesch, Switzerland. He sees a great deal of potential for the future of sharing in the next generation of architects. Many of his students, he says, have grown up with shared spaces and routinely include them in their thinking.
Another aspect that Salathé considers central to the future of building is neutrality of use. At present he sees a trend to convert offices into living space, though this might easily change again. "That's why we need to think about flexibility not only on the small, but also on the large scale. Certain floor plans work across many generations because they are adaptable. But if the apartments are over-specified, i.e. too precisely defined, it doesn't work in the long run," he says. As a result, buildings would have to be demolished.
The future is openness
For these reasons, flexibility is required at all levels. But with all the densification, do spacious and open living areas even have a future? Salathé is convinced that openness will remain an important element of architecture. There is a need for people to be able to get together in a large space. "The kitchen will probably replace the living room as the focal point of the household in the future," he adds. In the future it will be essential for open living spaces to be adaptable to many different situations. In his view the experience of the pandemic has demonstrated this impressively: "No one wants to work, cook and eat in the same room all day long."
Salathé emphasizes that when considering the future of housing, it is important to take into account sustainability and the preservation of resources. It is important to put more work into existing housing stock and not just to optimize new constructions. As an example, Salathé has converted a former clinic in Muttenz, Switzerland into a student dormitory. In his opinion, "the strategy of replacement construction needs critical questioning". If architecture wants to be sustainable, it must abide by the principle "Think rather than demolish".
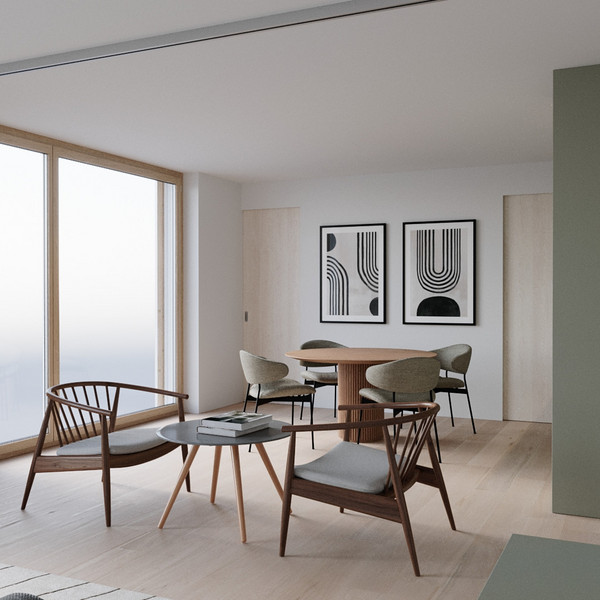
Little space, lots of possibilities
Flexible solutions allow you to make the best of even a tiny apartment. As is shown in our fictional example with Kim and David. They are representative of many young couples who have fulfilled their dream of owning their own home. 58-square meters—that’s their little paradise.
Discover the apartment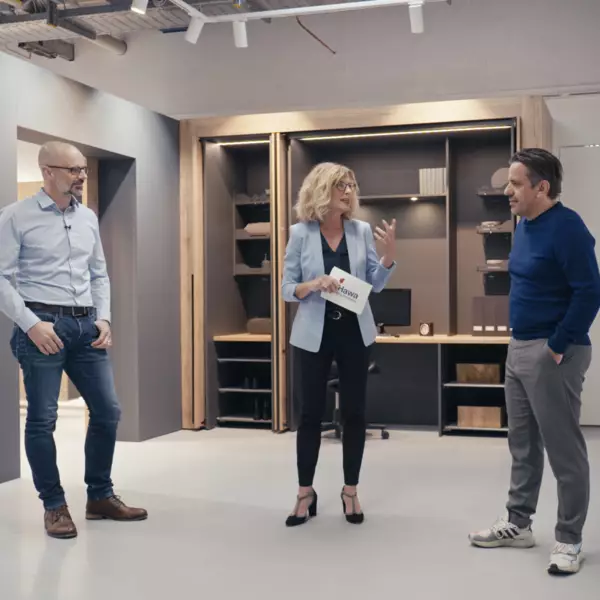
Expert meeting: This is how we will live and work tomorrow
Raphael Gielgen, the trend scout of furniture manufacturer Vitra, visits Markus Föllmi, the innovation director of Hawa Sliding Solutions, in the development laboratory. Experience the meeting of smart minds and find out how you can track down megatrends – and which developments are turning our living and working spaces upside down.
Watch interview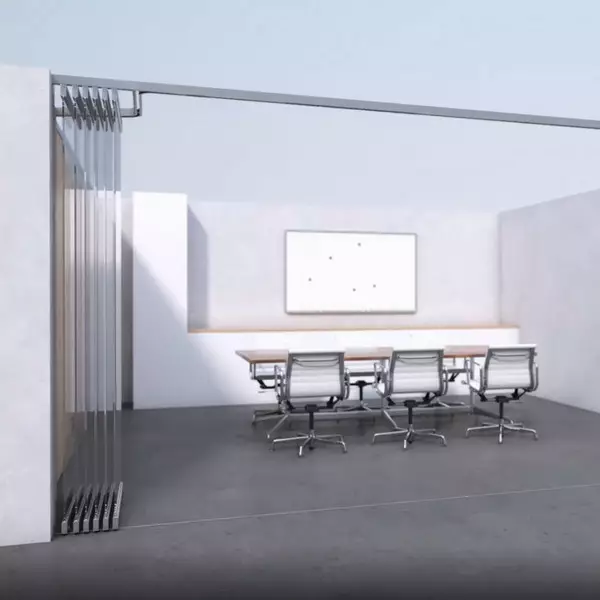
Agile working in a flexible office
What does the management magic word of the hour mean? In plain English, agility means: Even large teams have to work flexibly and dynamically – in order to be able to change direction quickly if necessary. It goes without saying that this is only possible in agile spaces. The future belongs to flexible floor plans with easily movable elements.
To Hawa Solution City