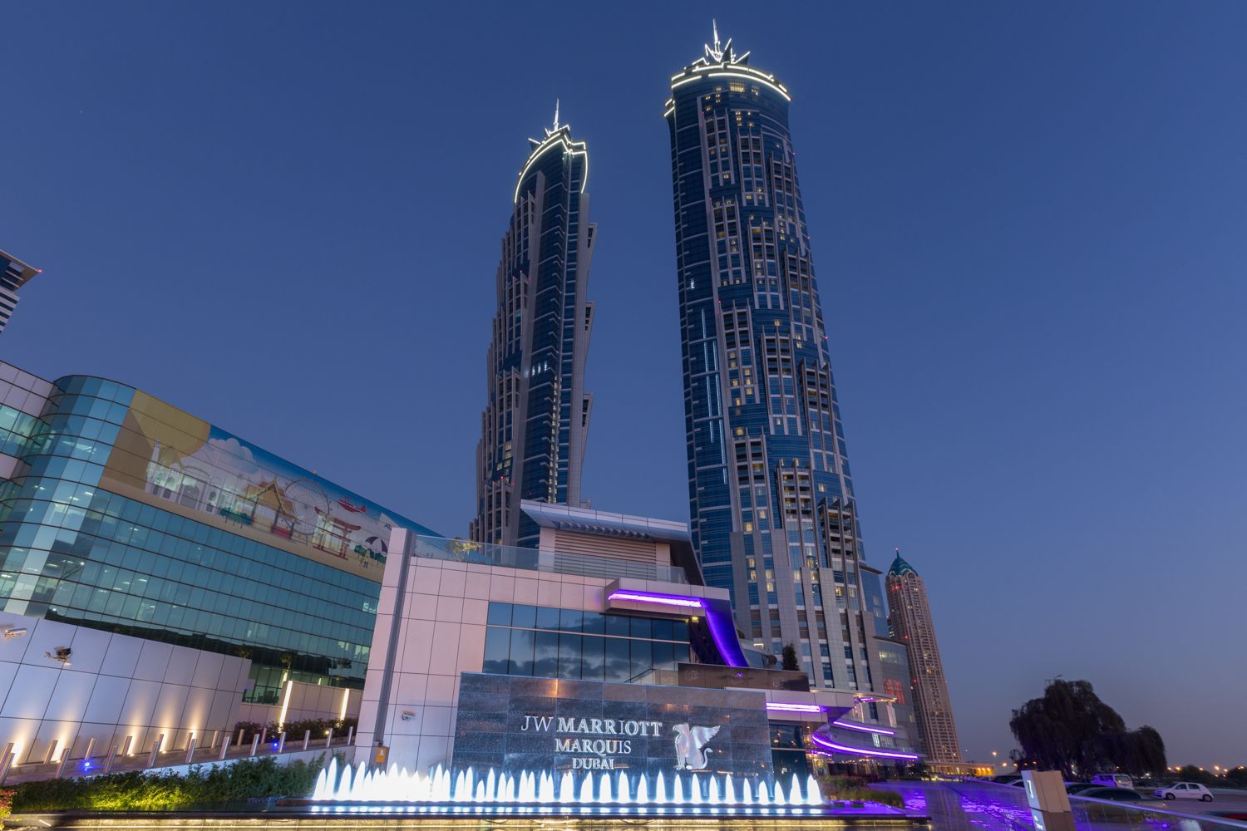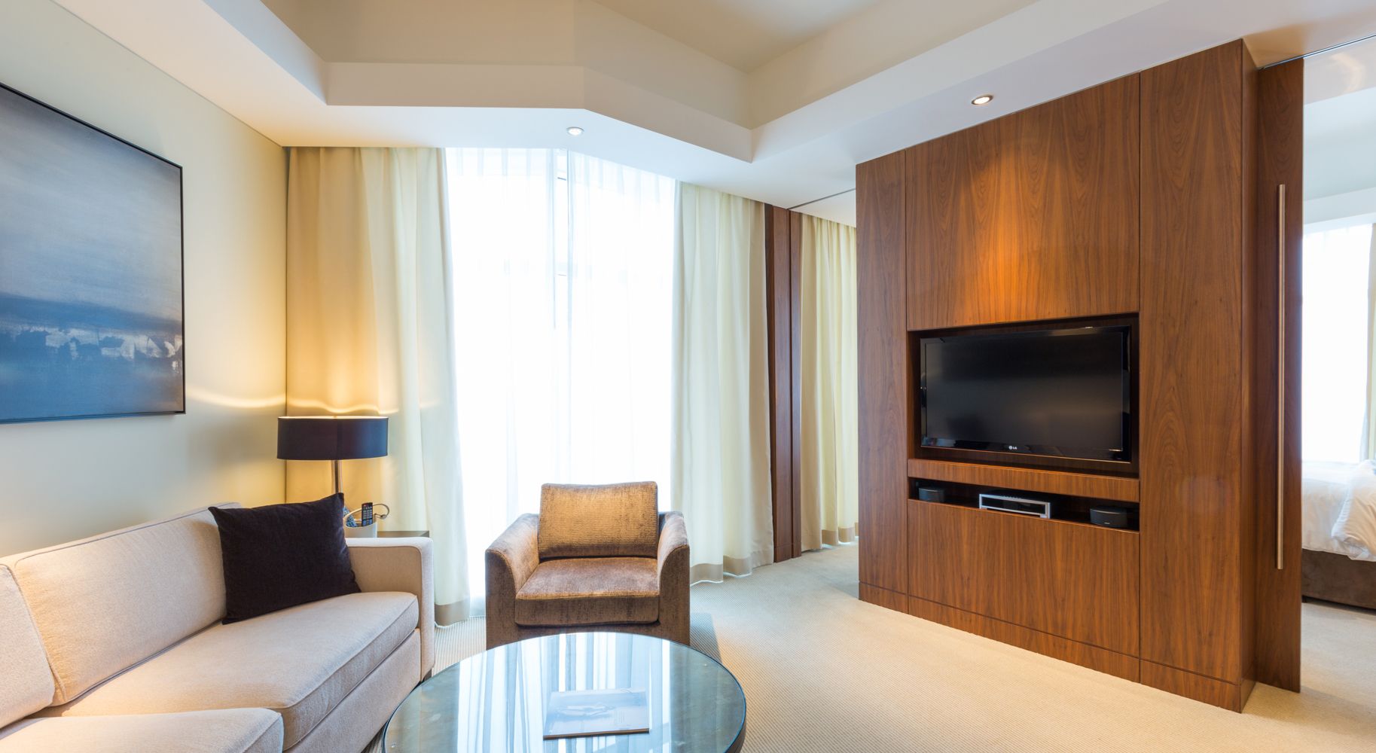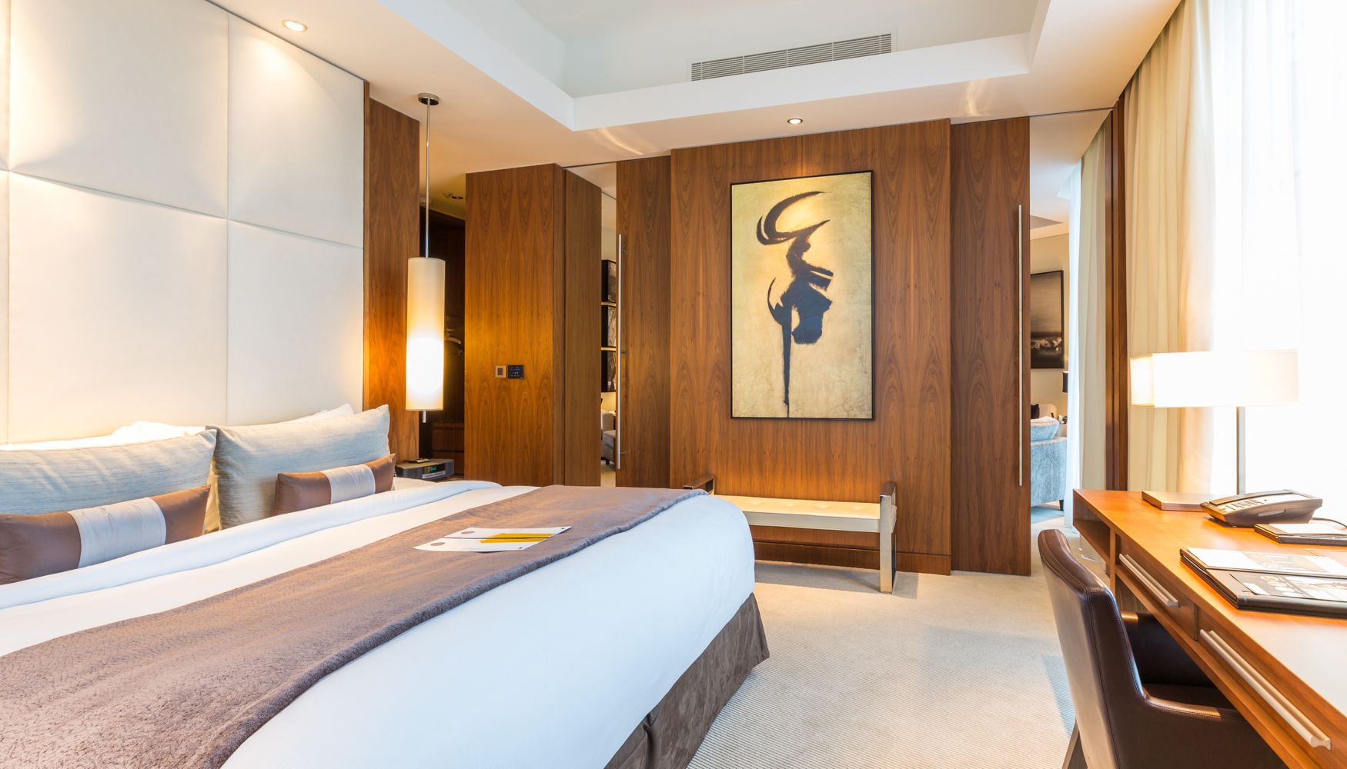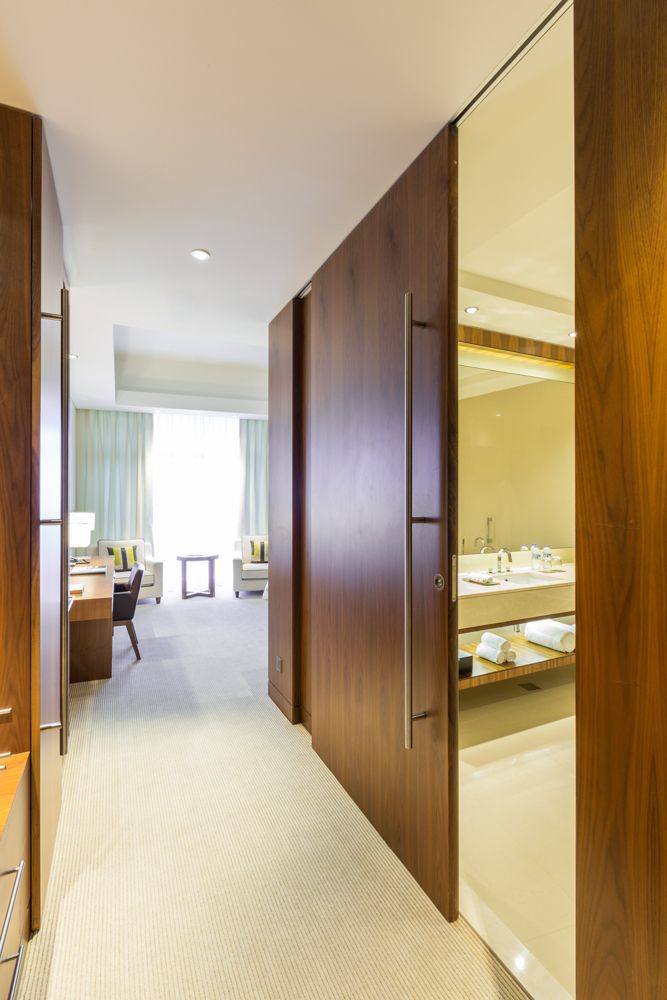Hawa in hotels
JW Marriott Marquis, Dubai: 2020 Hawa hardware systems for the world's second tallest hotel
The JW Marriott Marquis Hotel in Dubai is a building of superlatives. It is the second tallest hotel in the world that is not used for any other purpose. The building has 77 floors and is 355 meters tall.
Despite its impressive height, the hotel with its two identical towers is only the sixth tallest building in Dubai. The towers are designed in the shape of date palms – a symbol deeply rooted in Arabian culture. The JW Marriott Marquis Hotel has a lot to offer: 18 shops, a wellness spa, a health club, an auditorium, a banquet hall and no fewer than 19 restaurants: diners in the towers can choose between Italian, Indian and Japanese cuisine, to name but a few.
The Marriott in Dubai offers more than 1600 rooms and suites, including 236 executive suites and four two-story penthouse suites. The rooms are evenly distributed over the 77 floors of the two impressive towers. Every room and every suite has a bathroom with a sliding door, and some have walk-in wardrobes with the same feature. The sliding elements were chosen to save space.
The generously dimensioned sliding doors glide gently on HAWA-Junior 80/B and HAWA-Junior 120/B hardware. Why Hawa? "The hardware is an excellent product", explains Peter Snellgrove of LWD Interiors in Dubai in a nutshell, "it has proven itself time and again."
Project: JW Marriott Marquis Hotel
Location: Dubai
Country: United Arab Emirates
Architects: Arch Group Consultants, Dubai
Interior fittings: LWD Interiors, Dubai
Realization: Leader LLC, Dubai
Completion: 2013
Hawa systems: Hawa Junior 80/B, Hawa Junior 120/B
Intention: Sliding doors
Quantity: 2020
Material: Wood
InterContinental, Davos: A golden egg in the heart of the Swiss Alps
The hotel in Davos in the Swiss Alps that opened at the end of 2013 is much more than simply eye-catching: seen from afar, its curved golden facade is reminiscent of an Easter egg.
The oval hotel in the Graubunden mountains is 42 meters tall, 230 meters long and 60 meters deep. The InterContinental stands at 1627 meters above sea level on a slope at the northern end of the village with a fantastic view of Davos.
The Studio Grigio restaurant on the tenth floor affords its guests a view of the surrounding mountains and is a real experience. Not to mention the wellness and spa area: 1200 square meters of natural stone, whirlpools, saunas and a steam bath and – particularly spectacular in winter – a large, heated outdoor swimming pool. The luxury hotel has ten floors with 216 spacious and luxuriously furnished rooms, including 25 suites, all of which have a balcony. Sliding doors close off the wet rooms in every room. "Although the rooms are very spacious," explains interior designer Kathrin Matthiesen of cm design in Hamburg, "they nonetheless all have the classic layout: in the hall, the wardrobe is on the left and the bathroom on the right, with the bedroom straight ahead." Some rooms have connecting doors. "That means two to three doors in every hall. Enough to be quite confusing."
The designers therefore faced the question: "Where to put all the door strikes?" It was on account of this challenge that the architects decided to use sliding doors, for instance in the bathrooms. The decision to use hardware made by Hawa in the InterContinental Davos was made by interior design company Klumpp Innenausbau. The company from southern Germany was responsible for realizing the project in Davos and has worked with Hawa hardware for years with nothing but the best experience.
Project: Hotel InterContinental
Location: Davos
Country: Switzerland
Architects: Oikios GmbH, Munich / cm design, Hamburg
Realization: Baulink AG Davos (general contractor)
Building owner: Immobilienfonds der Credit Suisse AG
Completion: December 2013
Hawa system: Hawa Junior 80/B
Intention: Sliding doors
Quantity: 160
Material: Wood
The Chedi Andermatt: the alpine temple of repose
It looks like a large chalet, blends in well with the village color scheme of Andermatt and from afar hardly looks like a five-star hotel. The Chedi Andermatt is a part of the tourism project by entrepreneur Samih Sawiris. Jean-Michel Gathy of Denniston Architects says he oriented his design on the "grand old ladies". He means, of course, the legendary grand hotels of the Swiss Alps in St. Moritz and Gstaad. And in Andermatt. These hotels were all built around about the beginning of the 20th century. Where the Chedi now stands was once the site of the Grand Hotel Bellevue. For Gathy, the interior design is reminiscent of the year 1904 and the great era of the Grand Hotels. "We used etched glass, conical mirrors and heavy velvet curtains, one or two chandeliers and a few ornamental elements reminiscent of the 'grand old lady' of 1904", says the architect. A large amount of natural stone and a lot of local wood was used. The design is a mixture of Swiss-Alpine and Asiatic elements. The design mix matches the name. Chedi is Thai and describes a part of a temple. The Chedi Andermatt has 106 rooms and suites, seven lounges, bars and restaurants including The Japanese Restaurant and The Restaurant, where Asian and western cuisine is prepared in four studio kitchens before the eyes of the guests. The luxury hotel also houses a cigar lounge with a walkin humidor and, as a highlight, a 2400 square meter spa with ten spa suites. In most rooms, the bathroom is accessed through sliding doors that open fully. They lend the rooms a generous airy feeling. "The room feels bigger when all the doors are open", says architect Gathy.
Project: The Chedi Andermatt Hotel and Residences
Location: Andermatt
Country: Switzerland
Architects: Denniston Architects, Malaysia
Realization: Voglauer hotel concept, Abtenau
Building owner: Andermatt Swiss Alps AG
Completion: December 2013
Hawa system: Hawa Concepta 50 Hawa Junior 80/Z Hawa Variofold 80/H
Intention: Sliding doors, pivot pocket doors, folding walls
Material: Wood



