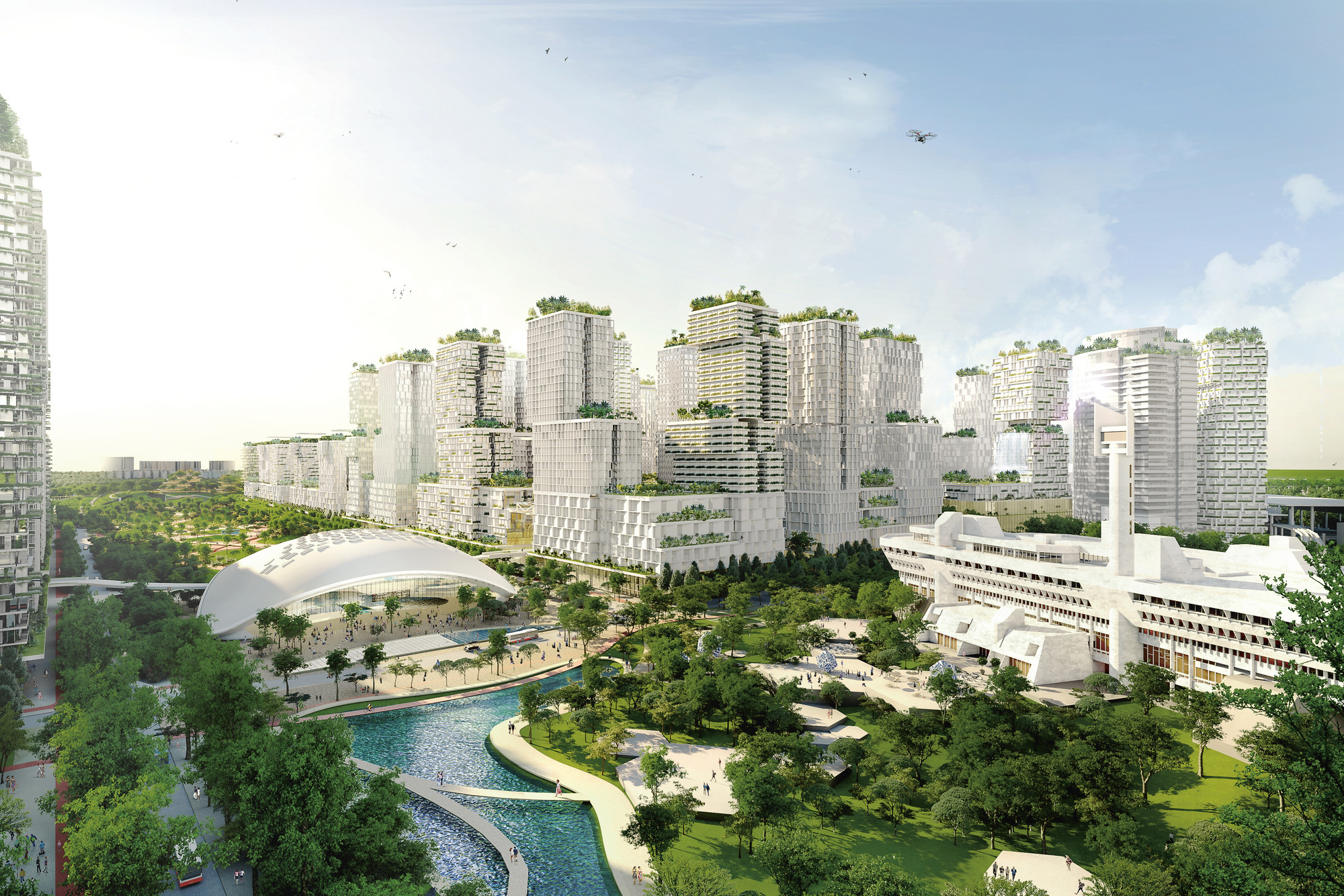"Reality is more exciting than science fiction."
Urbanization is a mega-trend: Never before have cities been growing as rapidly. Urban developer and architect Kees Christiaanse tells us how we will live tomorrow. He has researched this, among other things, in the Future Cities Laboratory in Singapore for ETH Zurich.
Professor Christiaanse, you have offices in different locations in the world, in Europe and in Asia. Which architectural buildings are the most futuristic?
There are many! In Singapore I find the WOHA building extremely interesting from an urban development and architectural point of view. The 200 meter high “plant” has façades which are overgrown and semi-transparent. In Cupertino in California, the energy-autonomous Apple campus has a futuristic look. However, there are some issues with the 460 meter wide UFO in the landscape: It is annular – a symbol of completeness. And above all it is only accessible by car via an underground car park. The Kalkbreite Genossenschaft in Zurich is completely different. You feel like you are outdoors in the stores and restaurants on the first floor. The structure has many different uses, and a roof landscape is flourishing on top.
At the WOHA building, the green spaces attract the attention. Are eco-utopias being realized in the skyscraper era?
The so-called vertical gardens have a positive effect on the living climate. They can have a positive effect on the climate situation of buildings with regard to cooling and protection from the sun. However, “real” green structures are required in order to have sufficient quality. This means having a thick layer of soil and real trees. I favor urban construction structures that have developed over the years – or new structures developed from a robust basic design.
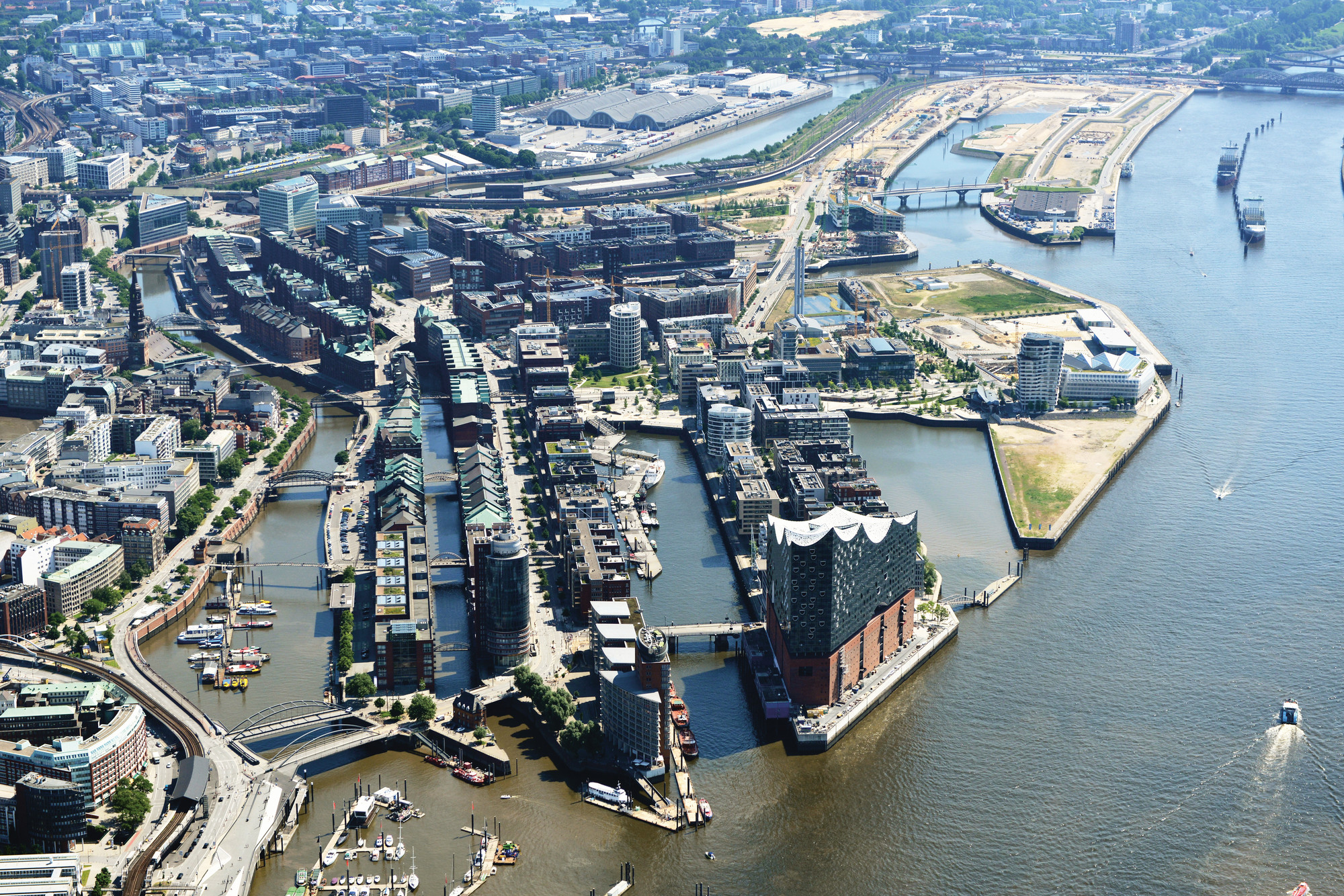
Name some successful examples.
The HafenCity in Hamburg is one of the biggest urban renewal projects in Europe. It has developed from existing quay walls, water basins, several existing buildings and of course mainly new buildings. With its diversity, you feel like you are in a city that has developed “naturally”. The Cantonal Structure Plan of the canton and city of Zurich in Switzerland is also exemplary. It stipulates where construction is permitted and where it is not across all municipalities. This prevents large-scale construction that is not really thought out and guarantees that there is an excellent public transport network. There is also the attractive flow of the landscape, and the outstanding quality of the water in the rivers and lakes. And the city center is only 15 minutes away from nature – on foot.
The city and the country are becoming noticeably condensed.
There are two contradictory urbanization models: the compact, condensed, attractive city – and the urban landscape, which is also known as “Desa Kota”. The name originates from the semi-urbanized countryside that extends across the whole of Java in Indonesia. The countryside is populated because the land prices are lower than they are in the city, and it is easy to access initially. This type of urbanization results in overloading of the transport network and “digestive problems”.
Such an urban landscape seems hardly attractive...
However, it will remain a reality. And this is why it requires organization from a political and design point of view. Otherwise there is a risk of gridlock, land wastage and inefficiency.
What will life be like in 2050?
Climate, economy, digitalization, ageing population, migration: What will 2050 be like? All of our expectations will probably be completely wrong.
However, as an urban planner you are helping to design the future.
We assume that there are three growth trends: worst case, the trend and that which is desirable. Then we take a look at the scenarios that could arise in ten or twenty years. We attempt to design a structure that is not too rigid so that transformations and adaptations can take place along the way.
Do you get your inspiration from science fiction?
No! The reality is more exciting than science fiction. 50 years ago, our biology teacher said: “There is no such thing as magic, but reality conjures up more than you can imagine”. We asked: “Why?” He said: “Nothing will be impossible in the future.” Science fiction can be ingenious, but that doesn’t help us. A compact city develops almost on its own: by the concentration of people that rub up against each other there with their interests. This often results in creative solutions.
What other living trends stand out?
For various reasons, introverted developments are in demand – so-called gated communities. With these cordoned-off developments, the entire safety aspect is so exaggerated that it affects all aspects of the city.
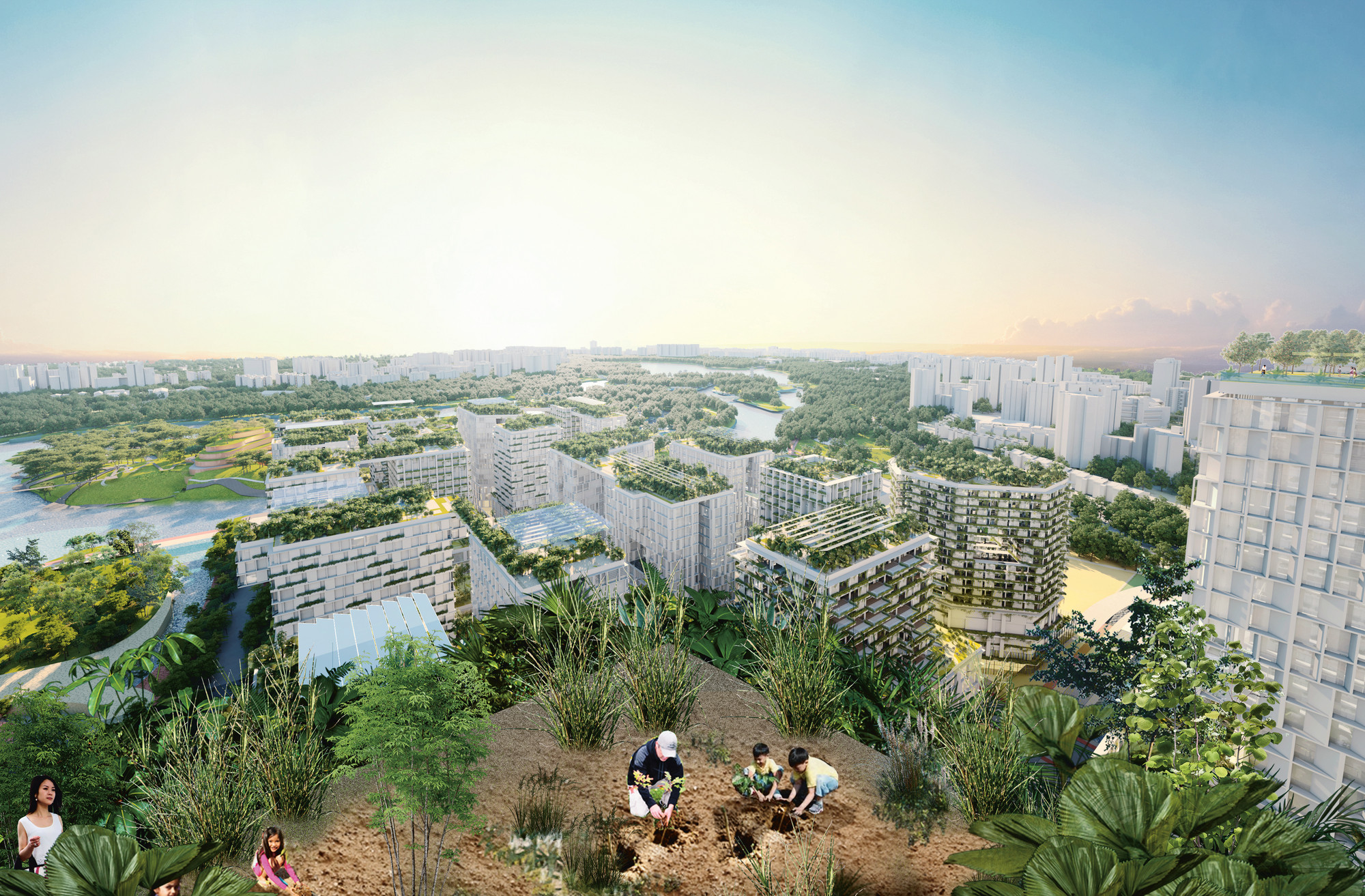
We must learn how to design urban landscapes. Otherwise the transport system will collapse and nature will be destroyed unnecessarily.
In what sense?
A building complex used to have an accessible garden. Now there is a fence around it. The garden can only be accessed by fingerprint via the electronic control.
How do we influence developments such as this?
As city planners we try to prevent it. That’s because transparency and permeability are important prerequisites for the quality of life of a city.
You want pop-up zones in public places.
Absolutely, I find that important. I call such zones “improvisation spaces”. They bring life to places.
Where and how can these be designed?
In the transitional zone between public space and private buildings. The building at Wasserwerkstrasse in Zurich where we have an office is a good example of this. There is a dance house, an open-air cinema and a river pool: In summer you are outside, having conversations next to people practising their dance routines. And perhaps a kiosk or a food caterer will park nearby, offering their products.
Are there any guidelines for improvisation areas such as this?
We say that a first floor zone must be flexible in use and have a certain degree of public sphere. We then stipulate zone widths of three or five meters in front of the house. That is where improvisation can happen with certain restrictions.
Hot cities need permeability so that the fresh wind can blow through.
In warm climates, you can create a double roof and leave a ventilation gap open below the top layer. Another ventilation option is to suspend the façades in front, allow ivy to grow on them and let rainwater run over it. This provides cooling and protects from the sun.
Climate change is on everyone’s mind at the moment.
We are working hard on finding ways in which buildings, rainwater, ventilation and cooling in different climates can be achieved in a more or less energy-neutral way. This is easier in cooler climate zones. In Singapore, cooling is two to four times more expensive than in Western Europe. Cooling uses up significantly more energy that heating.
Can sliding solutions on façades provide additional benefits?
Yes. Sliding double façades are very effective in buildings – and they provide additional flexibility. You can vary between the different layers and therefore have better control of the climate. This is more effective than just having one solution.
Private and business premises are also getting smaller. Do sliding solutions make sense there?
Besides having an intelligent layout, solutions such as this help to create space and flexibility. That is due to the fact already that the space for the door leaf to pivot is no longer required.
Your office is involved in major projects all over the world. What aesthetic freedom do you have nowadays in construction?
In general, I have noticed an increase in the possibilities in construction, but on the other hand there is standardization. Different joiners used to manufacture window frames. Nowadays they all come from the same factory. This also applies to the façade, the ceiling and simply everything. Architects are being confronted with an increasing amount of standardization. Modern software also makes it possible to make individual adaptations at the push of a button.
There are also many different materials.
Yes, 100 years ago wood, glass, brick and perhaps slate were available. Now even the rarest of materials can be transported between the continents.
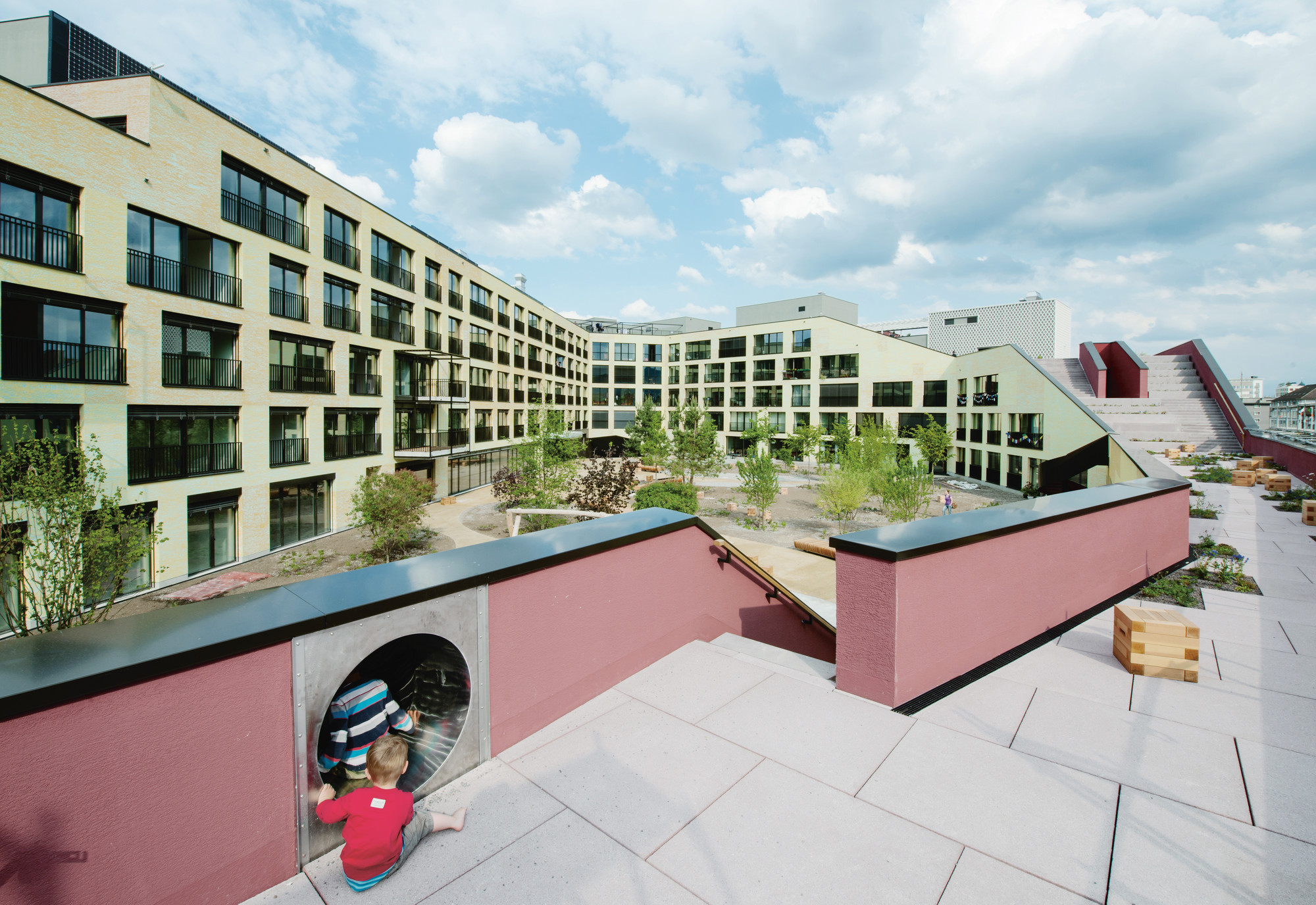
Sliding façades can make a contribution to a pleasant room climate.
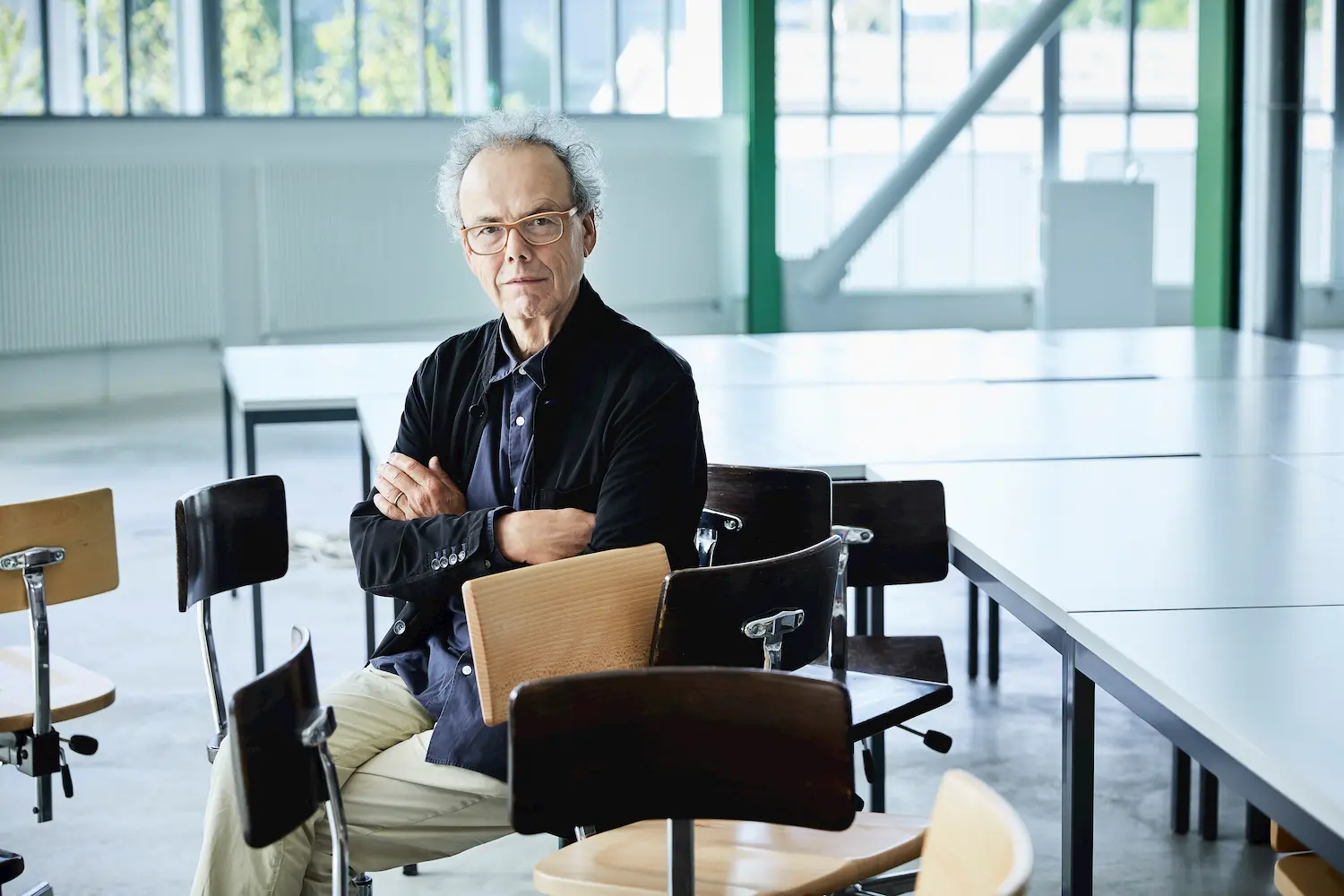
City planner with global standing
Dutchman Kees Christiaanse (65) is the founder of the KCAP Architects & Planners architecture and planning office. It
employs more than 100 architects, city planners and landscape architects from 20 countries in Zurich, Rotterdam and Shanghai. “We are a unit with three rooms in three countries,” says Christiaanse. The recently appointed professor for architecture and urban development travels to Singapore regularly, where he was involved in the set-up and management of the Future Cities Laboratory with 75 employees for the Eidgenössische Technische Hochschule (ETH – Technical University) in Zurich.
